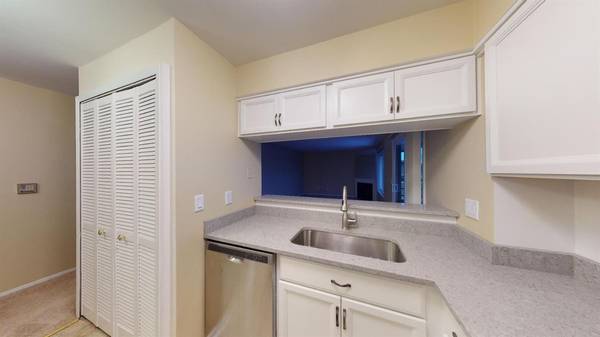For more information regarding the value of a property, please contact us for a free consultation.
Key Details
Sold Price $191,000
Property Type Condo
Sub Type Condominium
Listing Status Sold
Purchase Type For Sale
Square Footage 983 sqft
Price per Sqft $194
Municipality Ann Arbor
Subdivision Briarcrest Condo
MLS Listing ID 23118583
Sold Date 06/25/21
Style Ranch
Bedrooms 2
Full Baths 2
HOA Fees $274/mo
HOA Y/N true
Originating Board Michigan Regional Information Center (MichRIC)
Year Built 1988
Annual Tax Amount $5,055
Tax Year 2020
Lot Size 1,398 Sqft
Acres 0.03
Property Description
Immediate occupancy in the very popular Briarcrest Community situated on the corner of South Main and Oakwood Dr. This upper level condo features a completely remodeled kitchen in 2017 with quartz counters, custom cabinets and all stainless steel appliances. Enjoy the light filled living room and dining area which has a gas fireplace for cozy winter evenings, and opens to an awesome balcony for your summertime bbq's and relaxing. The condo includes 2 bedrooms, each with it's own full bath and nice closet space. The convenient in-unit laundry, and private covered parking are nice bonuses. Enjoy the association clubhouse with exercise facility and in-ground pool. Ward park is just around the corner for playground and fun. Easy access to city bus lines and just a walk away to Briarwood Mall, U of M football stadium, Michigan golf course and Crisler Center. Contact the listing agent and ask for the virtual tour if it isn't offered on your third party source., Primary Bath U of M football stadium, Michigan golf course and Crisler Center. Contact the listing agent and ask for the virtual tour if it isn't offered on your third party source., Primary Bath
Location
State MI
County Washtenaw
Area Ann Arbor/Washtenaw - A
Direction Main St., north of Eisenhower to Oakbrook to Briarcrest. Look for the 275 sign.
Interior
Interior Features Guest Quarters, Eat-in Kitchen
Heating Forced Air, Natural Gas
Cooling Central Air
Fireplaces Number 1
Fireplaces Type Gas Log
Fireplace true
Appliance Dryer, Washer, Disposal, Dishwasher, Oven, Range, Refrigerator
Laundry Main Level
Exterior
Exterior Feature Balcony, Deck(s)
Pool Outdoor/Inground
Utilities Available Storm Sewer Available, Natural Gas Connected, Cable Connected
Amenities Available Club House, Fitness Center, Pool
View Y/N No
Garage No
Building
Lot Description Sidewalk
Story 1
Sewer Public Sewer
Water Public
Architectural Style Ranch
Schools
Elementary Schools Bryant-Pattengill
Middle Schools Tappan
High Schools Pioneer
School District Ann Arbor
Others
HOA Fee Include Water,Trash,Snow Removal,Sewer,Lawn/Yard Care
Tax ID 09-12-05-400-135
Acceptable Financing Cash, Conventional
Listing Terms Cash, Conventional
Read Less Info
Want to know what your home might be worth? Contact us for a FREE valuation!

Our team is ready to help you sell your home for the highest possible price ASAP




