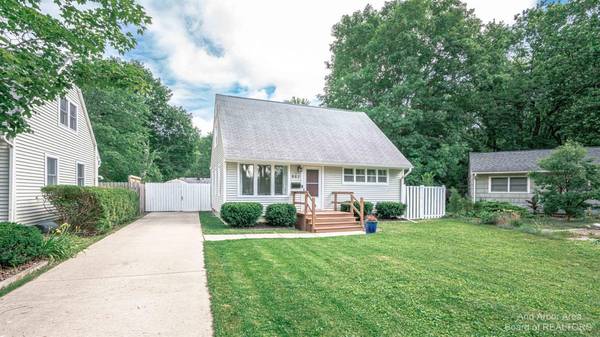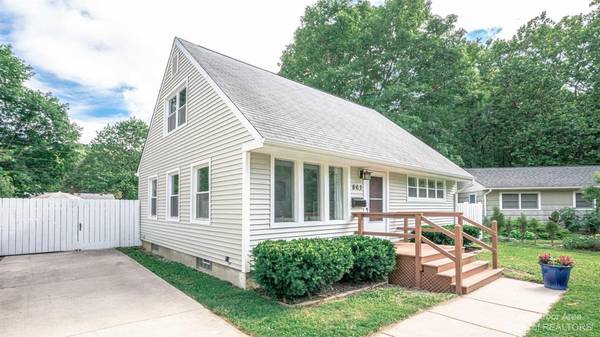For more information regarding the value of a property, please contact us for a free consultation.
Key Details
Sold Price $325,000
Property Type Single Family Home
Sub Type Single Family Residence
Listing Status Sold
Purchase Type For Sale
Square Footage 1,088 sqft
Price per Sqft $298
Municipality Ann Arbor
Subdivision Starwick Heights- Ann Arbor City
MLS Listing ID 23118646
Sold Date 08/16/21
Bedrooms 3
Full Baths 1
HOA Y/N false
Originating Board Michigan Regional Information Center (MichRIC)
Year Built 1952
Annual Tax Amount $5,223
Tax Year 2021
Lot Size 6,970 Sqft
Acres 0.16
Lot Dimensions 50 x 139
Property Description
Charm abounds in this delightful cape cod in a fantastic location just a short walk to the desirable STEAM school, Argo park, trails and Kerrytown plus easy access to UM Hospital. The sunny living room boasts refinished red maple hardwood floors leading to the cute eat-in kitchen featuring attractive laminate flooring, white cabinets & gas range. The hardwood continues down the hall & into the two ample-sized bedrooms. Stylish & completely remodeled full bath includes all new fixtures, new tub, vanity w/quartz countertop, new ceramic floor & glass block window. Upstairs you will find the amazing primary bedroom w/hardwood floors and tons of closets for great storage plus space for an excellent home office area! The full basement allows for additional storage/rec space & has glass block win windows for added security & better efficiency. Enjoy entertaining on the back patio that overlooks the gorgeous & huge fully fenced backyard! Plenty of space to play, gather & garden! Additional improvements include: furnace, a/c, dishwasher, vinyl siding, concrete driveway, radon mitigation system, vinyl replacement windows. Don't miss this great opportunity ~ this home has it all!, Rec Room: Space
Location
State MI
County Washtenaw
Area Ann Arbor/Washtenaw - A
Direction Off Pontiac Trail, east on Starwick
Rooms
Basement Full
Interior
Interior Features Ceramic Floor, Laminate Floor, Wood Floor, Eat-in Kitchen
Heating Forced Air, Natural Gas
Cooling Central Air
Fireplace false
Appliance Dryer, Washer, Disposal, Dishwasher, Microwave, Oven, Range, Refrigerator
Laundry Lower Level
Exterior
Exterior Feature Fenced Back, Porch(es), Patio
Utilities Available Storm Sewer Available, Natural Gas Connected, Cable Connected
View Y/N No
Garage No
Building
Lot Description Sidewalk
Story 1
Sewer Public Sewer
Water Public
Structure Type Vinyl Siding
New Construction No
Schools
Elementary Schools Ann Arbor Steam @ Northside
Middle Schools Clague
High Schools Skyline
School District Ann Arbor
Others
Tax ID 09-09-21-200-007
Acceptable Financing Cash, FHA, VA Loan, Conventional
Listing Terms Cash, FHA, VA Loan, Conventional
Read Less Info
Want to know what your home might be worth? Contact us for a FREE valuation!

Our team is ready to help you sell your home for the highest possible price ASAP




