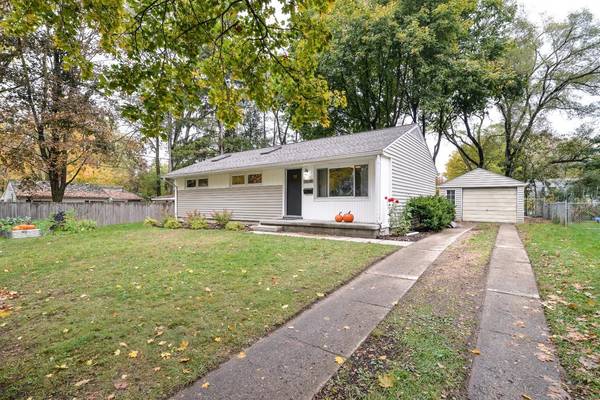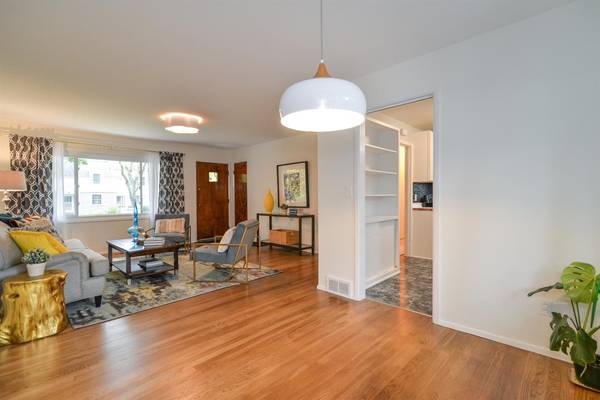For more information regarding the value of a property, please contact us for a free consultation.
Key Details
Sold Price $367,000
Property Type Single Family Home
Sub Type Single Family Residence
Listing Status Sold
Purchase Type For Sale
Square Footage 1,056 sqft
Price per Sqft $347
Municipality Ann Arbor
Subdivision Assrs 31 - Ann Arbor
MLS Listing ID 23118539
Sold Date 12/01/20
Style Ranch
Bedrooms 3
Full Baths 1
HOA Y/N false
Originating Board Michigan Regional Information Center (MichRIC)
Year Built 1954
Annual Tax Amount $8,976
Tax Year 2020
Lot Size 9,148 Sqft
Acres 0.21
Lot Dimensions 75 X 120
Property Description
Whether you're just starting out or finally sizing down, this tidy ranch in the leafy, riverside Longshore-Chandler neighborhood offers the best of active A2 city living. So close to A2 STEAM School, UM Med Center, North Campus, Kerrytown & Downtown, and steps to biking paths, parks, the Huron River, and Argo Cascades. Updates include: newer wood & tile flooring, windows, roof, kitchen cabinets/counter/appliances, bathroom vanity/tile/fixtures, skylights in 2 bedrooms, electrical panel, water heater and sewer line. The vintage character of the home is revealed in the well-preserved knotty-pine basement featuring an original chrome-edged Formica bar and shuffle-board linoleum floor, built-in storage and bookshelves. Separate work/hobby space, laundry and a finished office or workout room ro round out the basement. The large front yard and fully fenced back yard offer space for outdoor play, gardening and pets. Original 1-car garage., Rec Room: Finished round out the basement. The large front yard and fully fenced back yard offer space for outdoor play, gardening and pets. Original 1-car garage., Rec Room: Finished
Location
State MI
County Washtenaw
Area Ann Arbor/Washtenaw - A
Direction Pontiac Trail to Argo to Ottawa
Rooms
Basement Full
Interior
Interior Features Ceramic Floor, Wood Floor, Eat-in Kitchen
Heating Forced Air, Natural Gas
Cooling Central Air
Fireplace false
Window Features Skylight(s),Window Treatments
Appliance Dryer, Washer, Dishwasher, Microwave, Oven, Range, Refrigerator
Laundry Lower Level
Exterior
Exterior Feature Fenced Back, Porch(es)
Garage Spaces 1.0
Utilities Available Storm Sewer Available, Natural Gas Connected, Cable Connected
View Y/N No
Garage Yes
Building
Lot Description Sidewalk
Story 1
Sewer Public Sewer
Water Public
Architectural Style Ranch
Structure Type Vinyl Siding
New Construction No
Schools
Elementary Schools A2 Steam At Northside (K-8), Ann Arbor Steam @ N
Middle Schools Clague, A2 Steam At Northside (K-8)
High Schools Skyline
School District Ann Arbor
Others
Tax ID 09-09-21-216-009
Acceptable Financing Cash, FHA, VA Loan, Conventional
Listing Terms Cash, FHA, VA Loan, Conventional
Read Less Info
Want to know what your home might be worth? Contact us for a FREE valuation!

Our team is ready to help you sell your home for the highest possible price ASAP
Get More Information





