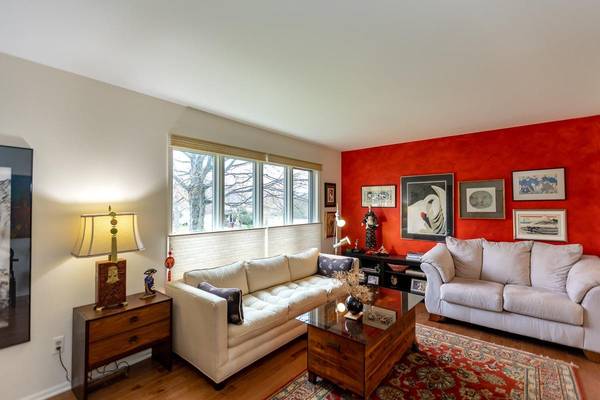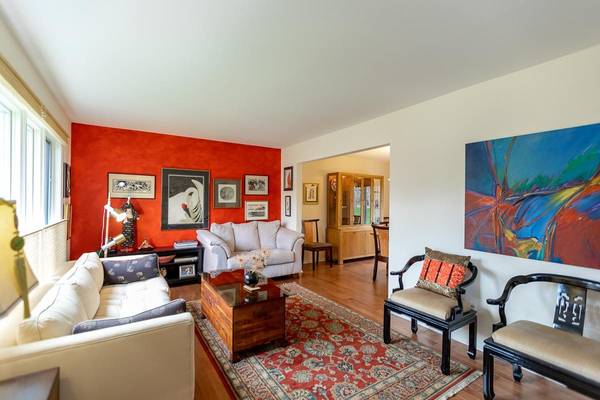For more information regarding the value of a property, please contact us for a free consultation.
Key Details
Sold Price $565,000
Property Type Single Family Home
Sub Type Single Family Residence
Listing Status Sold
Purchase Type For Sale
Square Footage 1,928 sqft
Price per Sqft $293
Municipality Ann Arbor
Subdivision Glacier Highlands No 4
MLS Listing ID 23118487
Sold Date 05/14/21
Style Tudor
Bedrooms 4
Full Baths 2
Half Baths 2
HOA Y/N false
Originating Board Michigan Regional Information Center (MichRIC)
Year Built 1973
Annual Tax Amount $7,982
Tax Year 2021
Lot Size 0.310 Acres
Acres 0.31
Lot Dimensions 83 x 161
Property Description
Exceptionally maintained and updated 2 story home in NE Ann Arbor. Beautiful 1/3 acre lot on a cul-de-sac. King Elementary. 4 bed, 2 full and 2 half baths. 2 offices (entry & basement). Kitchen has cherry cabinets, glass displays & granite counters. Wood floors in kitchen, family room, living room and dining room. Pella windows throughout. Newer roof, gutters, furnace, electric panel & rebricked upper chimney. Exterior stucco replaced w/ Hardiplank. Laundry can be in entry or basement. The Liv Rm, Din Rm, Kit, Fam Rm & 1/2 bath are located on entry level. On 2nd level is the Master bed suite w walk-in closet + 3 good sized bedrooms & 2 full baths. Large 2.5 car gar has workshop area. Close to U of M North Campus Research Complex, downtown Ann Arbor, Michigan Medicine and St.Joe's. 3 parks in neighborhood with playgrounds, picnic areas, tennis &, basketball courts & sand volley ball., Primary Bath, Rec Room: Partially Finished, Rec Room: Finished
Location
State MI
County Washtenaw
Area Ann Arbor/Washtenaw - A
Direction West off Bardstown Trail. North of Glacier Way & South of Windemere Dr
Rooms
Basement Slab, Full
Interior
Interior Features Ceramic Floor, Garage Door Opener, Wood Floor, Eat-in Kitchen
Heating Forced Air, Natural Gas
Cooling Central Air
Fireplaces Number 1
Fireplaces Type Wood Burning
Fireplace true
Window Features Window Treatments
Appliance Dryer, Washer, Disposal, Dishwasher, Microwave, Oven, Range, Refrigerator
Laundry Main Level
Exterior
Exterior Feature Deck(s)
Parking Features Attached
Utilities Available Storm Sewer Available, Natural Gas Connected, Cable Connected
View Y/N No
Garage Yes
Building
Lot Description Sidewalk
Story 2
Sewer Public Sewer
Water Public
Architectural Style Tudor
Structure Type Hard/Plank/Cement Board,Brick
New Construction No
Schools
Elementary Schools King
Middle Schools Clague
High Schools Huron
School District Ann Arbor
Others
Tax ID 09-09-23-406-035
Acceptable Financing Cash, Conventional
Listing Terms Cash, Conventional
Read Less Info
Want to know what your home might be worth? Contact us for a FREE valuation!

Our team is ready to help you sell your home for the highest possible price ASAP




