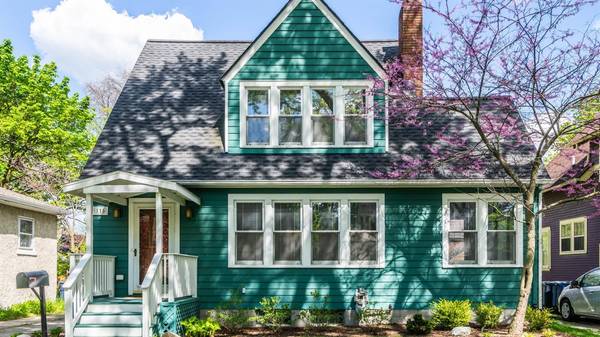For more information regarding the value of a property, please contact us for a free consultation.
Key Details
Sold Price $510,000
Property Type Single Family Home
Sub Type Single Family Residence
Listing Status Sold
Purchase Type For Sale
Square Footage 1,329 sqft
Price per Sqft $383
Municipality Ann Arbor
Subdivision Huron Crest
MLS Listing ID 23118537
Sold Date 06/15/21
Bedrooms 2
Full Baths 2
HOA Y/N false
Originating Board Michigan Regional Information Center (MichRIC)
Year Built 1927
Annual Tax Amount $12,234
Tax Year 2020
Lot Size 4,792 Sqft
Acres 0.11
Lot Dimensions 44' X 107'
Property Description
*** Final & Best offers due Sunday May 16th, 2pm.*** Absolutely gorgeous, light filled and beautiful are the first words that come to mind when describing this stunning 1.5 story Old West Side home! The curb appeal will take your breath away and the location of this 1,329 square foot home featuring 2 bedrooms, 2 full bathroom will impress the most prudent of buyers. Upon entry, you'll immediately notice the gleaming hardwood flooring throughout the entire home, beautiful views from every window, an expansive living room-perfect for family gatherings, a main floor office area, galley kitchen and a formal dining room with a door leading out to the rear deck! Other features include an entirely new basement foundation replacement, an attic area ready for finishing, a 1.5 car detached garage w with extra storage above, a well cared for backyard and so much more. Professional pictures and remarks to follow. All appliances are included. This house is registered with the city as a rental and can easily be rented., Rec Room: Finished, Shared Drive
Location
State MI
County Washtenaw
Area Ann Arbor/Washtenaw - A
Direction SOUTH OF HURON, WEST OF 7TH, EAST OF DEXTER AVE
Rooms
Basement Full
Interior
Interior Features Ceiling Fans, Garage Door Opener, Wood Floor, Eat-in Kitchen
Heating Forced Air, Natural Gas
Cooling Central Air
Fireplaces Number 1
Fireplace true
Window Features Window Treatments
Appliance Dryer, Washer, Disposal, Dishwasher, Microwave, Oven, Range, Refrigerator
Laundry Lower Level
Exterior
Exterior Feature Fenced Back, Porch(es), Patio
Utilities Available Storm Sewer Available, Natural Gas Connected, Cable Connected
View Y/N No
Garage Yes
Building
Lot Description Sidewalk
Story 2
Sewer Public Sewer
Water Public
Structure Type Wood Siding
New Construction No
Schools
Elementary Schools Eberwhite
Middle Schools Slauson
High Schools Pioneer
School District Ann Arbor
Others
Tax ID 09-09-30-101-012
Acceptable Financing Cash, Conventional
Listing Terms Cash, Conventional
Read Less Info
Want to know what your home might be worth? Contact us for a FREE valuation!

Our team is ready to help you sell your home for the highest possible price ASAP




