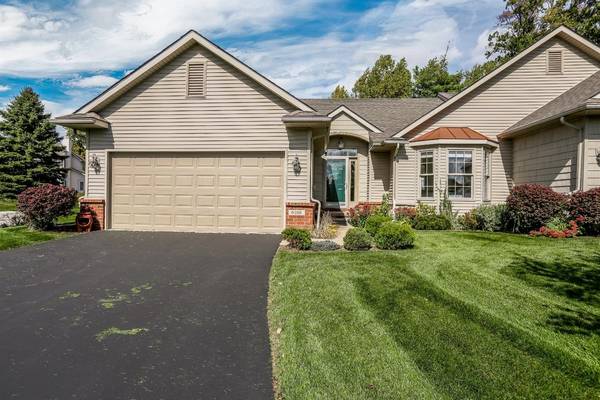For more information regarding the value of a property, please contact us for a free consultation.
Key Details
Sold Price $297,000
Property Type Condo
Sub Type Condominium
Listing Status Sold
Purchase Type For Sale
Square Footage 1,532 sqft
Price per Sqft $193
Municipality Brighton City
Subdivision Northridge Hills Ii
MLS Listing ID 23118364
Sold Date 12/11/20
Style Ranch
Bedrooms 2
Full Baths 2
HOA Fees $255/mo
HOA Y/N true
Originating Board Michigan Regional Information Center (MichRIC)
Year Built 2005
Annual Tax Amount $4,873
Tax Year 2020
Property Description
Location, location, location - this Northridge condo has that in multiples! Gorgeous end unit with sunshine and views galore is the start of this dreamy 2 bedroom, 2 bath home. Step into open floor plan living with vaulted ceilings inviting you to get comfortable in your living room with fireplace. Round the corner sits a kitchen meant for cooks with all the right appliances, granite counters, stainless appliances and more! Take your pick from formal dining to screened in porch for your favorite meal. Grand master en suite with walk in closet, tub and shower meets all your need and then some, and a front side second bedroom is filled with light and space. Walk down to lower level ready for your ideas with egress windows out to lush landscaping. Your location to all the areas has t to offer couldn't be better. Steps to it all, don't wait on this one, it will go fast!, Primary Bath to offer couldn't be better. Steps to it all, don't wait on this one, it will go fast!, Primary Bath
Location
State MI
County Livingston
Area Ann Arbor/Washtenaw - A
Direction Rickett Rd, West on Northern Ridge Rd, North onto Northridge Hills Dr OR Brighton Lake Rd, South onto Northern Ridge Rd, North on Northridge Hills Dr
Rooms
Basement Daylight, Full
Interior
Interior Features Ceiling Fans, Ceramic Floor, Garage Door Opener, Hot Tub Spa, Wood Floor, Eat-in Kitchen
Heating Forced Air, Natural Gas
Cooling Central Air
Fireplaces Number 1
Fireplaces Type Gas Log
Fireplace true
Window Features Skylight(s),Window Treatments
Appliance Dryer, Washer, Disposal, Dishwasher, Microwave, Oven, Range, Refrigerator
Laundry Main Level
Exterior
Exterior Feature Porch(es)
Parking Features Attached
Garage Spaces 2.0
Utilities Available Storm Sewer Available, Natural Gas Connected, Cable Connected
View Y/N No
Garage Yes
Building
Lot Description Sidewalk
Story 1
Sewer Public Sewer
Water Public
Architectural Style Ranch
Structure Type Vinyl Siding,Brick
New Construction No
Schools
School District Brighton
Others
HOA Fee Include Snow Removal,Lawn/Yard Care
Tax ID 4718-06-107-054
Acceptable Financing Cash, VA Loan, Conventional
Listing Terms Cash, VA Loan, Conventional
Read Less Info
Want to know what your home might be worth? Contact us for a FREE valuation!

Our team is ready to help you sell your home for the highest possible price ASAP
Get More Information





