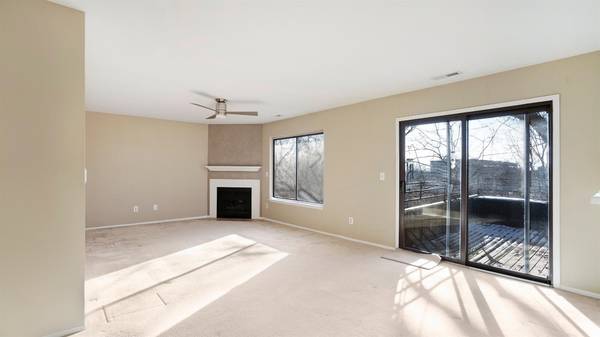For more information regarding the value of a property, please contact us for a free consultation.
Key Details
Sold Price $175,000
Property Type Condo
Sub Type Condominium
Listing Status Sold
Purchase Type For Sale
Square Footage 983 sqft
Price per Sqft $178
Municipality Ann Arbor
Subdivision Briarcrest Condo
MLS Listing ID 23118360
Sold Date 01/26/21
Style Ranch
Bedrooms 2
Full Baths 2
HOA Fees $274/mo
HOA Y/N true
Originating Board Michigan Regional Information Center (MichRIC)
Year Built 1988
Annual Tax Amount $3,759
Tax Year 2020
Lot Dimensions N/A - Condo
Property Description
Attractive condo at Briarcrest! Upper unit has view of trees and is very private. The living room is large and has a gas fireplace and a ceiling fan. Off the living room is your sunny dining room with a passthrough to the kitchen. The kitchen has been updated with Granite counters, subway tile and vinyl flooring. The guest bath has been updated with an attractive vanity and porcelain tile floor. The guest room has been freshly painted and looks great! The owner's suite is large with an updated bath as well. The walk-in closet has all the storage you will ever need. The deck off the dining area is large and great for summer relaxation with the treed view. And the condo complex has a clubhouse and pool too. This attractive condo is close to shopping, great restaurants, and the interstate. T Terrific condo!, Primary Bath
Location
State MI
County Washtenaw
Area Ann Arbor/Washtenaw - A
Direction East off Main Street, right turn into parking lot.
Rooms
Basement Slab
Interior
Interior Features Ceiling Fans, Ceramic Floor
Heating Forced Air, Natural Gas
Cooling Central Air
Fireplaces Number 1
Fireplaces Type Gas Log
Fireplace true
Window Features Window Treatments
Appliance Dryer, Washer, Disposal, Dishwasher, Microwave, Oven, Range, Refrigerator
Laundry Main Level
Exterior
Exterior Feature Deck(s)
Garage Spaces 1.0
Utilities Available Natural Gas Connected, Cable Connected
Amenities Available Fitness Center, Pool
View Y/N No
Garage Yes
Building
Lot Description Sidewalk
Sewer Public Sewer
Water Public
Architectural Style Ranch
Structure Type Vinyl Siding
New Construction No
Schools
Elementary Schools Bryant-Pattengill
Middle Schools Tappan
High Schools Pioneer
School District Ann Arbor
Others
HOA Fee Include Water,Snow Removal,Lawn/Yard Care
Tax ID 091205400089
Acceptable Financing Cash, VA Loan, Conventional
Listing Terms Cash, VA Loan, Conventional
Read Less Info
Want to know what your home might be worth? Contact us for a FREE valuation!

Our team is ready to help you sell your home for the highest possible price ASAP




