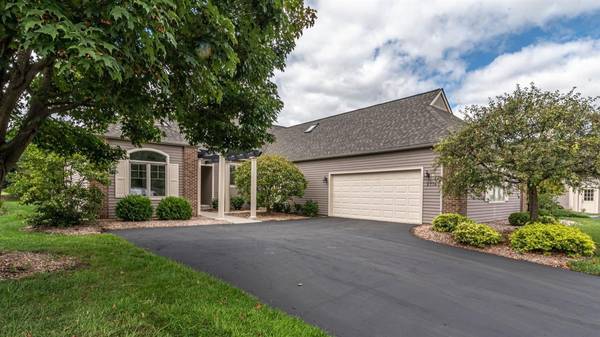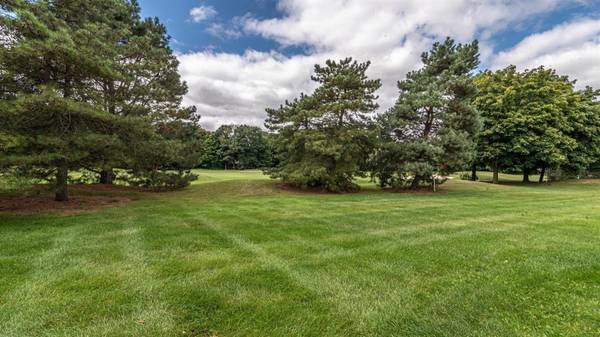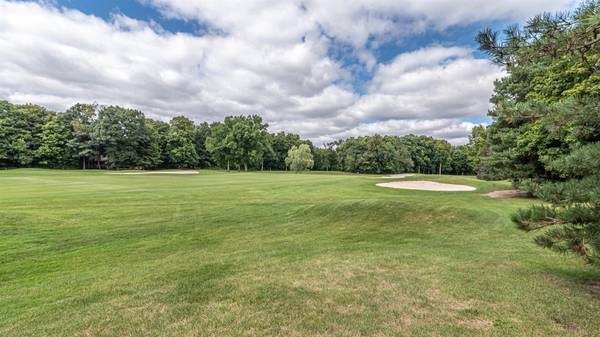For more information regarding the value of a property, please contact us for a free consultation.
Key Details
Sold Price $860,000
Property Type Condo
Sub Type Condominium
Listing Status Sold
Purchase Type For Sale
Square Footage 3,200 sqft
Price per Sqft $268
Municipality Lodi Twp
MLS Listing ID 23118421
Sold Date 04/16/21
Style Contemporary
Bedrooms 3
Full Baths 3
HOA Fees $600/mo
HOA Y/N true
Originating Board Michigan Regional Information Center (MichRIC)
Year Built 1997
Annual Tax Amount $11,965
Tax Year 2020
Property Description
Fabulous Travis Pointe condo loaded with custom upgrades with sweeping views of the fifth and sixth fairways from large windows throughout overlooking award winning Travis Pointe golf course. Interior in pristine condition and features graceful, arched doorways, beautiful new wood floors and freshly painted throughout. Gourmet kitchen has all Bosch appliances, granite countertops, and an island bar with ample storage open to a spacious dining room and living room w/gas fireplace. Covered porch off living/dining area w/removable screens. Luxury first floor master includes spacious walk-in closet and large master bath with shower and jacuzzi tub. Gracious study has floor to ceiling wood shelves/entertainment unit. First floor guest suite w/master bath and walk-in closet. Upper level great sp space with full bath for extra guest room or home gym. Heated oversized garage with custom floor. Whole house generator. Across the street from Travis Pointe's clubhouse for fine dining, tennis, exercise facilities, indoor/outdoor swimming pools and more., Primary Bath
Location
State MI
County Washtenaw
Area Ann Arbor/Washtenaw - A
Direction Ann Arbor Saline Rd. to Travis Pointe Rd. to Aspen Rd.
Rooms
Basement Crawl Space
Interior
Interior Features Ceiling Fans, Ceramic Floor, Garage Door Opener, Hot Tub Spa, Security System, Water Softener/Owned, Wood Floor, Eat-in Kitchen
Heating Forced Air, Natural Gas
Cooling Central Air
Fireplaces Type Gas Log
Fireplace true
Window Features Window Treatments
Appliance Dryer, Washer, Disposal, Dishwasher, Microwave, Oven, Range, Refrigerator
Laundry Main Level
Exterior
Exterior Feature Porch(es), Patio
Parking Features Attached
Garage Spaces 2.0
Utilities Available Natural Gas Connected, Cable Connected
Amenities Available Detached Unit
View Y/N No
Garage Yes
Building
Lot Description Site Condo, Golf Community
Story 1
Water Well
Architectural Style Contemporary
Structure Type Wood Siding,Brick
New Construction No
Schools
Elementary Schools Woodland Meadows
Middle Schools Saline
High Schools Saline
School District Saline
Others
HOA Fee Include Trash,Snow Removal,Sewer,Lawn/Yard Care
Tax ID 13-13-406-002
Acceptable Financing Cash, Conventional
Listing Terms Cash, Conventional
Read Less Info
Want to know what your home might be worth? Contact us for a FREE valuation!

Our team is ready to help you sell your home for the highest possible price ASAP




