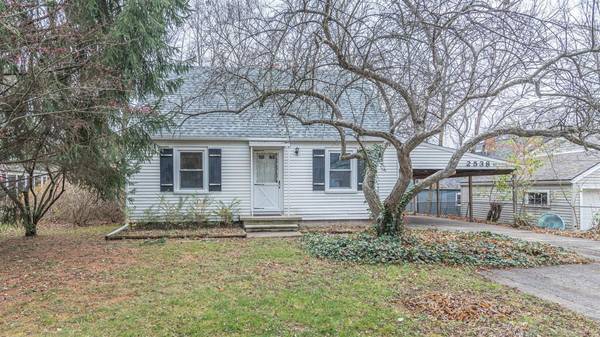For more information regarding the value of a property, please contact us for a free consultation.
Key Details
Sold Price $244,500
Property Type Single Family Home
Sub Type Single Family Residence
Listing Status Sold
Purchase Type For Sale
Square Footage 1,138 sqft
Price per Sqft $214
Municipality Ann Arbor
Subdivision Darlington
MLS Listing ID 23118350
Sold Date 01/07/21
Bedrooms 3
Full Baths 1
HOA Y/N false
Originating Board Michigan Regional Information Center (MichRIC)
Year Built 1944
Annual Tax Amount $4,674
Tax Year 2020
Lot Size 10,890 Sqft
Acres 0.25
Lot Dimensions 66 x 165
Property Description
With a terrific location in the heart of the established and popular Darlington neighborhood, this classic Cape Cod is crisp, clean and move-in ready! Many recent updates in the last few years have included a newer furnace (2012), wall-mount a/c units (2015), roof (2019), radon mitigation system (2019), water heater (2020) and full bath (2020)! Its time-tested floor plan has a traditional first-floor footprint featuring a light-filled living room with hardwood, a cute-as-can-be kitchen, two bedrooms and renovated full bath. Upstairs is a large third bedroom or terrific flex space. The lower level awaits its transformation into a recreation room or kids hangout! Centrally located between the Washtenaw and Packard corridors, this home provides immediate access to the AATA bus route, County F Farm Park, shopping and dining, and is an easy bike ride into Downtown!, Rec Room: Space
Location
State MI
County Washtenaw
Area Ann Arbor/Washtenaw - A
Direction Platt to Edgewood to Parkwood, OR Packard to N. on Parkwood
Rooms
Other Rooms Shed(s)
Basement Slab, Full
Interior
Interior Features Ceramic Floor, Wood Floor, Eat-in Kitchen
Heating Forced Air, Natural Gas
Cooling Window Unit(s), Wall Unit(s)
Fireplace false
Appliance Dryer, Washer, Disposal, Oven, Range, Refrigerator
Exterior
Utilities Available Natural Gas Connected, Cable Connected
View Y/N No
Garage No
Building
Story 1
Sewer Public Sewer
Water Public
Structure Type Vinyl Siding
New Construction No
Schools
Elementary Schools Pittsfield
Middle Schools Scarlett
High Schools Huron
School District Ann Arbor
Others
Tax ID 09-12-02-308-004
Acceptable Financing Cash, Conventional
Listing Terms Cash, Conventional
Read Less Info
Want to know what your home might be worth? Contact us for a FREE valuation!

Our team is ready to help you sell your home for the highest possible price ASAP




