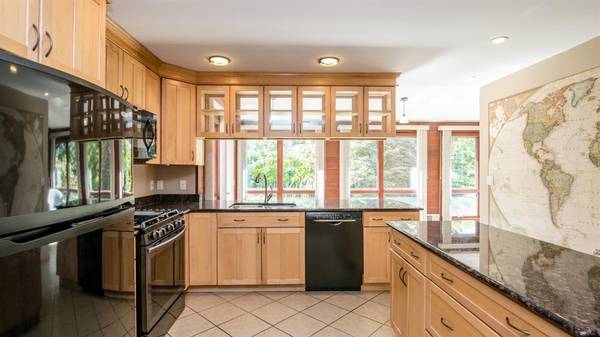For more information regarding the value of a property, please contact us for a free consultation.
Key Details
Sold Price $435,000
Property Type Single Family Home
Sub Type Single Family Residence
Listing Status Sold
Purchase Type For Sale
Square Footage 1,918 sqft
Price per Sqft $226
Municipality Ann Arbor
Subdivision Kimberley Hillsaac
MLS Listing ID 23118344
Sold Date 11/04/20
Style Colonial
Bedrooms 5
Full Baths 2
Half Baths 1
HOA Y/N false
Originating Board Michigan Regional Information Center (MichRIC)
Year Built 1971
Annual Tax Amount $9,736
Tax Year 2020
Lot Size 0.260 Acres
Acres 0.26
Lot Dimensions 156 x 10 x 122 x 115
Property Description
Fabulous colonial featuring 5 bedrooms(allowing for work at home), 2.5 baths, sunroom addition, updated kitchen and baths, first floor laundry, finished lower level, and a beautiful yard. Remodeled kitchen with maple cabinets, pantry, granite counters, five burner stove, recessed lights, and is open to a sunny flex room. The flex room addition has a wall of windows providing great views of the back yard, two skylights, laundry, freezer, and can be used as a sitting area as well as dining area. Great room (23ft x 13ft) is highlighted by a classic raised hearth fireplace and pretty hardwood floors. Formal dining room and powder room with granite countertop round out the main level. Large owners suite with full bath and two large closets. Three spacious bedrooms, plus a bright updated guest b bath with garden window and newer fixtures. Lower level has a second fireplace, recreation room, and 5th bedroom/study with egress window. Additional features include, beautiful yard with deck and paver patio, whole house generator, great storage room, hardwired smoke detectors, attached garage, recently painted, and garden shed., Primary Bath, Rec Room: Finished
Location
State MI
County Washtenaw
Area Ann Arbor/Washtenaw - A
Direction Packard Rd to Independence Blvd
Rooms
Other Rooms Shed(s)
Basement Slab, Full
Interior
Interior Features Ceramic Floor, Garage Door Opener, Generator, Wood Floor, Eat-in Kitchen
Heating Forced Air, Natural Gas
Cooling Central Air
Fireplaces Number 1
Fireplaces Type Wood Burning, Gas Log
Fireplace true
Window Features Skylight(s),Window Treatments
Appliance Dryer, Washer, Disposal, Dishwasher, Freezer, Microwave, Oven, Range, Refrigerator
Laundry Main Level
Exterior
Exterior Feature Fenced Back, Patio, Deck(s)
Parking Features Attached
Garage Spaces 2.0
Utilities Available Natural Gas Connected, Cable Connected
View Y/N No
Garage Yes
Building
Story 2
Sewer Public Sewer
Water Public
Architectural Style Colonial
Structure Type Brick,Aluminum Siding
New Construction No
Schools
Elementary Schools Bryant-Pattengill
Middle Schools Tappan
High Schools Pioneer
School District Ann Arbor
Others
Tax ID 09-12-03-223-005
Acceptable Financing Cash, Conventional
Listing Terms Cash, Conventional
Read Less Info
Want to know what your home might be worth? Contact us for a FREE valuation!

Our team is ready to help you sell your home for the highest possible price ASAP
Get More Information





