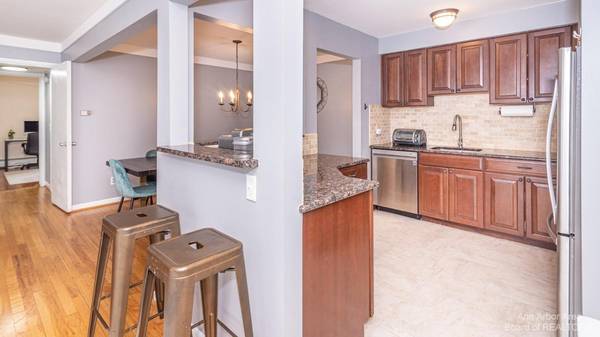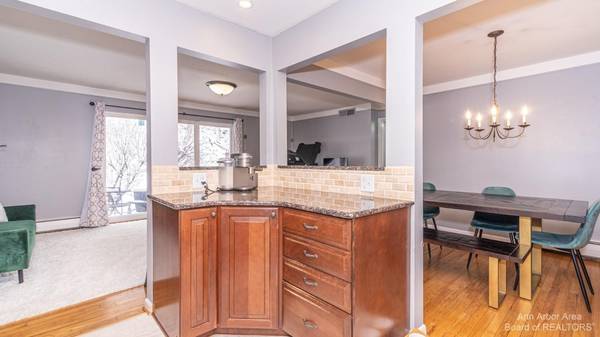For more information regarding the value of a property, please contact us for a free consultation.
Key Details
Sold Price $273,000
Property Type Condo
Sub Type Condominium
Listing Status Sold
Purchase Type For Sale
Square Footage 871 sqft
Price per Sqft $313
Municipality Ann Arbor
Subdivision River House Condo
MLS Listing ID 23112850
Sold Date 04/05/23
Style Ranch
Bedrooms 2
Full Baths 1
HOA Fees $259/mo
HOA Y/N true
Originating Board Michigan Regional Information Center (MichRIC)
Year Built 1964
Annual Tax Amount $5,225
Tax Year 2022
Property Description
***03/19/23 Open House has been postponed until the following weekend if the property is still available.***This first floor, end unit River House condominium is beautifully appointed w/ a bright and open flow! Fantastic living space in the spacious living room with a sliding door leading out to the patio overlooking the Cedar Bend Nature Area, a formal dining room (would also make an ideal work/study spot), and updated kitchen w/granite countertops (including overhang for bar stools), tile backsplash, and newer appliances. The bathroom was remodeled in 2019 and includes a large tiled shower, tile flooring, custom storage, and a rare in-unit washer and dryer! Other features include gleaming hardwood flooring throughout, two generously sized bedrooms w/great closet space, a newer air condit conditioner, and a dedicated storage unit and parking space. This location can't be beat--walking distance to U of M Hospital, the Kellogg Eye Center, Kerrytown, and steps from the Huron River, walking trails, and wildlife galore. The low monthly association fee generously includes a community pool, exterior maintenance, snow removal, trash, gas, water and lawn care. Truly turn-key--you will love this home! conditioner, and a dedicated storage unit and parking space. This location can't be beat--walking distance to U of M Hospital, the Kellogg Eye Center, Kerrytown, and steps from the Huron River, walking trails, and wildlife galore. The low monthly association fee generously includes a community pool, exterior maintenance, snow removal, trash, gas, water and lawn care. Truly turn-key--you will love this home!
Location
State MI
County Washtenaw
Area Ann Arbor/Washtenaw - A
Direction Maiden Lane to Island Dr.
Rooms
Basement Crawl Space
Interior
Interior Features Ceramic Floor, Wood Floor, Eat-in Kitchen
Heating Hot Water, Forced Air, Natural Gas
Cooling Central Air
Fireplace false
Window Features Window Treatments
Appliance Dryer, Washer, Disposal, Dishwasher, Microwave, Oven, Range, Refrigerator
Laundry Main Level
Exterior
Exterior Feature Patio
Utilities Available Storm Sewer Available, Natural Gas Connected, Cable Connected
Amenities Available Storage, Pool
View Y/N No
Garage No
Building
Lot Description Sidewalk
Sewer Public Sewer
Water Public
Architectural Style Ranch
Structure Type Brick
New Construction No
Schools
Elementary Schools Ann Arbor Steam @ Northside
Middle Schools Clague
High Schools Skyline
School District Ann Arbor
Others
HOA Fee Include Water,Trash,Snow Removal,Lawn/Yard Care,Heat
Tax ID 09-09-21-401-063
Acceptable Financing Cash
Listing Terms Cash
Read Less Info
Want to know what your home might be worth? Contact us for a FREE valuation!

Our team is ready to help you sell your home for the highest possible price ASAP




