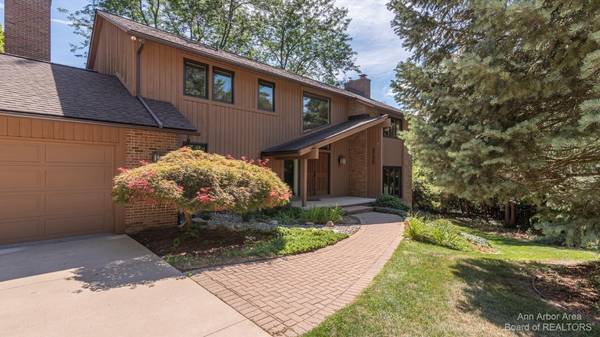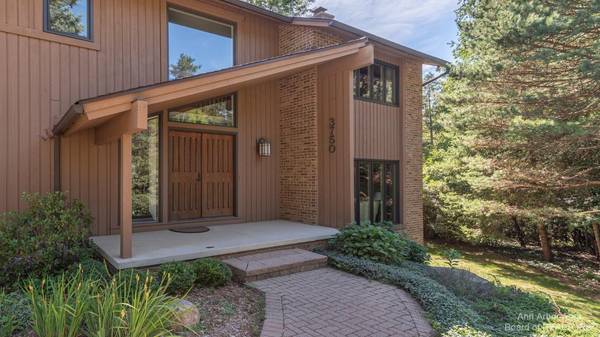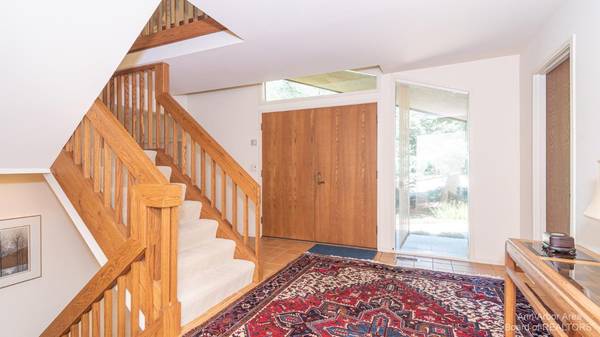For more information regarding the value of a property, please contact us for a free consultation.
Key Details
Sold Price $965,000
Property Type Single Family Home
Sub Type Single Family Residence
Listing Status Sold
Purchase Type For Sale
Square Footage 3,143 sqft
Price per Sqft $307
Municipality Ann Arbor
Subdivision Earhart West
MLS Listing ID 23112746
Sold Date 09/20/22
Style Other
Bedrooms 4
Full Baths 2
Half Baths 1
HOA Y/N false
Originating Board Michigan Regional Information Center (MichRIC)
Year Built 1981
Annual Tax Amount $17,503
Tax Year 2022
Lot Size 0.350 Acres
Acres 0.35
Lot Dimensions 116x130
Property Description
With a picture-perfect cul-de-sac location in the highly desired Earhart West subdivision, this stand-out Henry Landau Contemporary has been thoughtfully updated and is move-in ready! A light-filled foyer welcomes family and friends and opens to the impressive formal living room with hardwood floors, masonry fireplace and sliding door to deck. The chef's kitchen is perfectly appointed with granite, flush-mount cabinetry, stainless appliances and informal eating space with sliding door to deck, and leads into the family room with floor-to-ceiling windows, masonry fireplace and warm wood-plank ceiling. Upstairs is the primary retreat with updated full bath, walk-in closet, private balcony and adjacent den/home office. In a separate wing are three additional bedrooms and an updated hallway ba bath. The walkout lower level is dressed to impress with versatile spaces, including a large recreation room and a home office or gaming area. In the back is a fabulous deck and patio surrounded by a canopy of towering trees and mature plantings. This terrific home offers privacy with immediate access to King Elementary, U of M North Campus and U of M Medical Center, Trinity Health, Domino's Farms, shopping and expressways., Primary Bath, Rec Room: Finished
Location
State MI
County Washtenaw
Area Ann Arbor/Washtenaw - A
Direction Glazier Way to S on Green Rd to Fox Hunt to Burns Court
Rooms
Basement Walk Out, Full
Interior
Interior Features Ceramic Floor, Garage Door Opener, Wood Floor, Eat-in Kitchen
Heating Forced Air, Natural Gas
Cooling Central Air
Fireplaces Number 2
Fireplace true
Appliance Dryer, Washer, Disposal, Dishwasher, Microwave, Oven, Range, Refrigerator
Laundry Main Level
Exterior
Exterior Feature Balcony, Porch(es), Patio, Deck(s)
Parking Features Attached
Garage Spaces 2.0
Utilities Available Natural Gas Connected, Cable Connected
View Y/N No
Garage Yes
Building
Story 2
Sewer Public Sewer
Water Public
Architectural Style Other
New Construction No
Schools
Elementary Schools King
Middle Schools Clague
High Schools Huron
School District Ann Arbor
Others
Tax ID 09-09-26-102-043
Acceptable Financing Cash, Conventional
Listing Terms Cash, Conventional
Read Less Info
Want to know what your home might be worth? Contact us for a FREE valuation!

Our team is ready to help you sell your home for the highest possible price ASAP




