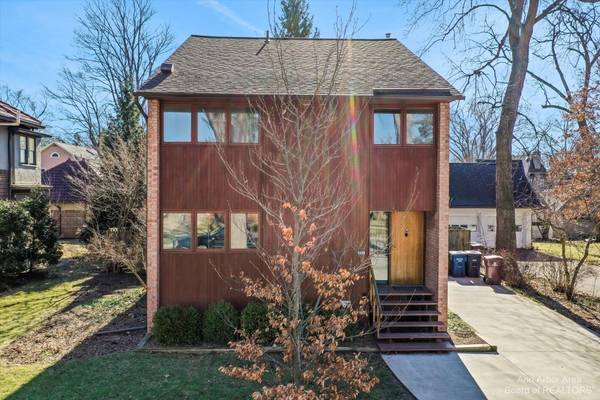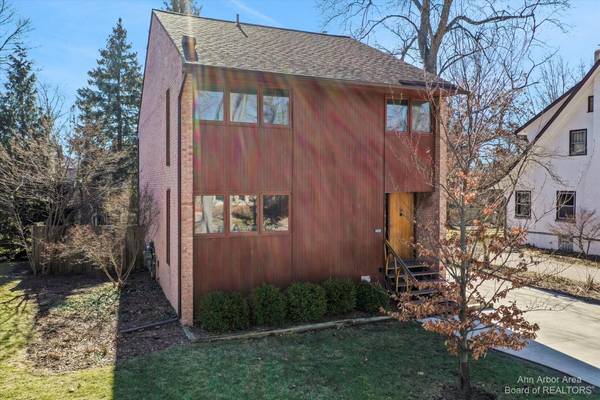For more information regarding the value of a property, please contact us for a free consultation.
Key Details
Sold Price $717,668
Property Type Single Family Home
Sub Type Single Family Residence
Listing Status Sold
Purchase Type For Sale
Square Footage 1,710 sqft
Price per Sqft $419
Municipality Ann Arbor
Subdivision Granger & Bixby Add
MLS Listing ID 23112622
Sold Date 03/30/23
Style Contemporary
Bedrooms 2
Full Baths 1
Half Baths 1
HOA Y/N false
Originating Board Michigan Regional Information Center (MichRIC)
Year Built 1967
Annual Tax Amount $9,675
Tax Year 2022
Lot Size 6,534 Sqft
Acres 0.15
Property Description
This custom Mid-century Modern home was built in 1967 by its owner, Kingsbury Marzolf, AIA, a professor of architecture at the University of Michigan. The warmth of the wood and strength of the brick shows the quality of this home with windows that brings the outside in. An avid reader and collector of books, you will find bookcases through out the home. The rooms have clean lines and elegance, which was the owner's plan. Take the elevator to the upper level which features two bedrooms that share a large walk thru closet. The main bedroom showcases the great outdoors with its wall of windows. In addition to the two bedrooms upstairs, there is also a guest room and two full baths. The main level has a dining room and living room featuring bookcases and wood burning fire place all while enjoying the view outside. In the lower level you will find the owners work area with his original drafting table. The outside has a perfect back yard with a custom built shed that would be perefect for your she-shed (and yes, the windows do open). Please come visit this architects vision today!, Primary Bath, Rec Room: Space enjoying the view outside. In the lower level you will find the owners work area with his original drafting table. The outside has a perfect back yard with a custom built shed that would be perefect for your she-shed (and yes, the windows do open). Please come visit this architects vision today!, Primary Bath, Rec Room: Space
Location
State MI
County Washtenaw
Area Ann Arbor/Washtenaw - A
Direction Packard to East on Granger
Rooms
Basement Full
Interior
Interior Features Elevator, Wood Floor
Heating Forced Air, Natural Gas
Cooling Central Air
Fireplaces Number 1
Fireplaces Type Wood Burning
Fireplace true
Appliance Dryer, Washer, Dishwasher, Oven, Range, Refrigerator
Laundry Lower Level
Exterior
Exterior Feature Balcony, Fenced Back, Patio
Utilities Available Storm Sewer Available, Natural Gas Connected, Cable Connected
View Y/N No
Garage No
Building
Lot Description Sidewalk
Story 2
Sewer Public Sewer
Water Public
Architectural Style Contemporary
Structure Type Wood Siding,Brick
New Construction No
Schools
Elementary Schools Burns Park
Middle Schools Tappan
High Schools Pioneer
School District Ann Arbor
Others
Tax ID 09-09-33-422-009
Acceptable Financing Cash, Conventional
Listing Terms Cash, Conventional
Read Less Info
Want to know what your home might be worth? Contact us for a FREE valuation!

Our team is ready to help you sell your home for the highest possible price ASAP




