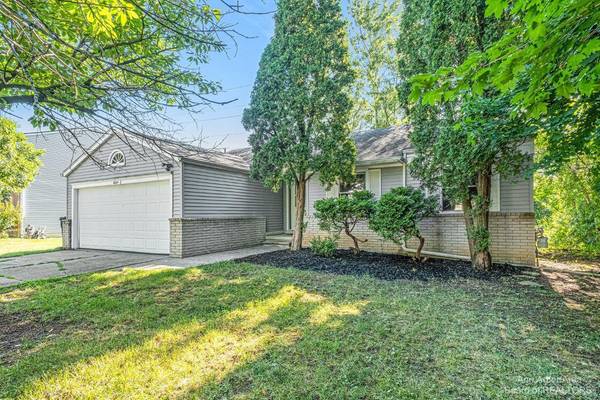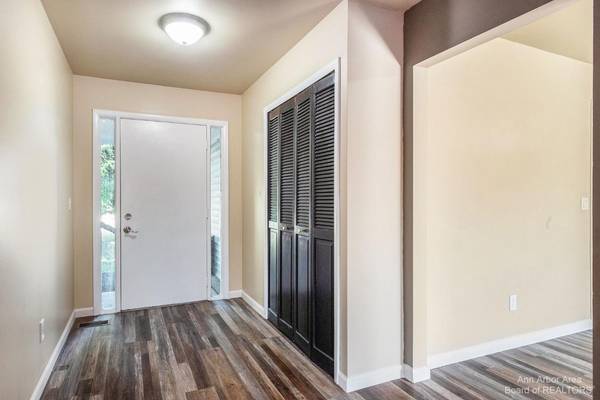For more information regarding the value of a property, please contact us for a free consultation.
Key Details
Sold Price $299,900
Property Type Single Family Home
Sub Type Single Family Residence
Listing Status Sold
Purchase Type For Sale
Square Footage 1,428 sqft
Price per Sqft $210
Municipality Pittsfield Charter Twp
Subdivision Washtenaw Heights
MLS Listing ID 23112454
Sold Date 08/22/22
Style Ranch
Bedrooms 3
Full Baths 2
Half Baths 1
HOA Y/N false
Originating Board Michigan Regional Information Center (MichRIC)
Year Built 1975
Annual Tax Amount $5,272
Tax Year 2022
Lot Size 10,454 Sqft
Acres 0.24
Lot Dimensions 74.00' x 140.00'
Property Description
Cute and cozy east-side ranch is ready for you to move in and build equity over time! Entering from the front door you'll find a spacious living room with large picture window. Next door, the family room with wood-burning fireplace is open to the eat-in kitchen for gathering family and friends. The family room also provides a doorwall to the deck to let in tons of natural light and provide easy access for grilling and outdoor parties. The efficient kitchen has new SS appliances and low maintenance vinyl flooring. In addition to a renovated half bath between the kitchen and garage, the 3 main level bedrooms share a new full bath with combo tub/shower. New carpet throughout. Partially finished basement has another full bath, laundry area, and room to create your home theatre, playroom, or of office! Get your green thumb ready for the fenced backyard - the expansive deck is shaded by mature maple trees for relaxing on long summer days. This location provides quick access to either UM and AA or EMU and Depot Town! Walk to nearby parks, the Washtenaw Golf Club, or Fresh Thyme Market and dining options along Washtenaw. Walking distance to 3 bus lines or quick drive to M-23 and beyond. Start putting down roots in AA at a great price!, Rec Room: Finished
Location
State MI
County Washtenaw
Area Ann Arbor/Washtenaw - A
Direction Washtenaw or Packard to Foster, Between Carpenter and Golfside
Rooms
Basement Full
Interior
Interior Features Ceramic Floor, Eat-in Kitchen
Heating Forced Air, Natural Gas
Cooling Central Air
Fireplaces Number 1
Fireplaces Type Wood Burning
Fireplace true
Window Features Window Treatments
Appliance Dryer, Washer, Disposal, Dishwasher, Microwave, Oven, Range, Refrigerator
Exterior
Parking Features Attached
Garage Spaces 2.0
Utilities Available Storm Sewer Available, Natural Gas Connected, Cable Connected
View Y/N No
Garage Yes
Building
Lot Description Sidewalk
Story 1
Sewer Public Sewer
Water Public
Architectural Style Ranch
Structure Type Vinyl Siding,Brick
New Construction No
Schools
Elementary Schools Carpenter
Middle Schools Scarlett
High Schools Huron
School District Ann Arbor
Others
Tax ID L-12-01-460-010
Acceptable Financing Cash, FHA, VA Loan, Conventional
Listing Terms Cash, FHA, VA Loan, Conventional
Read Less Info
Want to know what your home might be worth? Contact us for a FREE valuation!

Our team is ready to help you sell your home for the highest possible price ASAP




