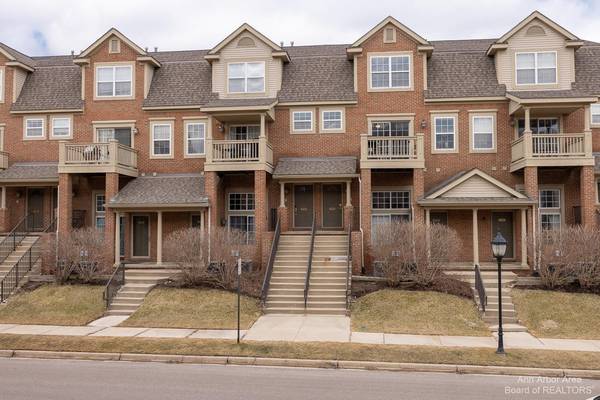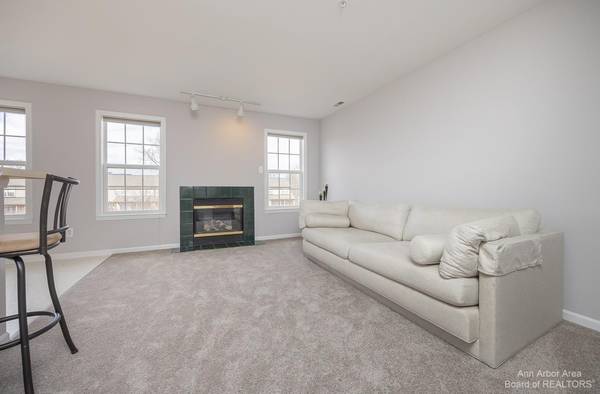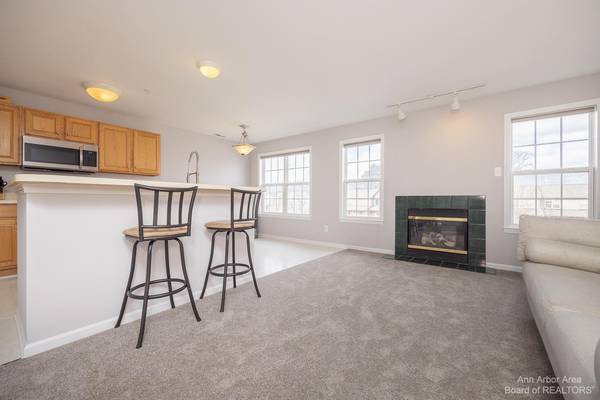For more information regarding the value of a property, please contact us for a free consultation.
Key Details
Sold Price $345,500
Property Type Condo
Sub Type Condominium
Listing Status Sold
Purchase Type For Sale
Square Footage 1,623 sqft
Price per Sqft $212
Municipality Ann Arbor
Subdivision Barclay Park Condo
MLS Listing ID 23112349
Sold Date 04/15/22
Style Contemporary
Bedrooms 2
Full Baths 2
Half Baths 1
HOA Fees $313/mo
HOA Y/N true
Originating Board Michigan Regional Information Center (MichRIC)
Year Built 2001
Annual Tax Amount $5,721
Tax Year 2022
Property Description
Spaciousness and natural light abound in this southern-facing, 1623sf townhome in NE Ann Arbor! Freshly painted with brand new carpeting throughout, this Barclay Park condo has two en suite bedrooms each with a walk-in closet. The main level includes a large living room and open-concept kitchen and family room with a gas fireplace. Enjoy morning coffee or evening cocktails on your private balcony. Convenient second-floor laundry. An attached 1-car garage means escaping rain and snow! Residents also have use of the community room, fitness center, tennis court and playgrounds as well as access to trails in the Oakwoods Nature Area. Located in Northeast Ann Arbor, near the U of M North Campus, and with easy access to US-23 and M-14, convenient bus access too. Minutes to The UM Hospitals.
Location
State MI
County Washtenaw
Area Ann Arbor/Washtenaw - A
Direction Nixon (N of Plymouth Rd) to Barclay Way.
Rooms
Basement Other
Interior
Interior Features Ceramic Floor, Hot Tub Spa, Laminate Floor, Eat-in Kitchen
Heating Forced Air, Natural Gas
Cooling Central Air
Fireplaces Number 1
Fireplaces Type Gas Log
Fireplace true
Window Features Window Treatments
Appliance Dryer, Washer, Disposal, Dishwasher, Microwave, Oven, Range, Refrigerator
Laundry Upper Level
Exterior
Exterior Feature Balcony, Tennis Court(s), Porch(es)
Parking Features Attached
Garage Spaces 1.0
Utilities Available Storm Sewer Available, Cable Connected
Amenities Available Walking Trails, Fitness Center, Meeting Room, Playground, Tennis Court(s)
View Y/N No
Garage Yes
Building
Lot Description Sidewalk
Story 2
Sewer Public Sewer
Water Public
Architectural Style Contemporary
Structure Type Brick
New Construction No
Schools
Elementary Schools Thurston
Middle Schools Clague
High Schools Huron
School District Ann Arbor
Others
HOA Fee Include Water,Trash,Snow Removal,Lawn/Yard Care
Tax ID 09-09-10-400-146
Acceptable Financing Cash, Conventional
Listing Terms Cash, Conventional
Read Less Info
Want to know what your home might be worth? Contact us for a FREE valuation!

Our team is ready to help you sell your home for the highest possible price ASAP




