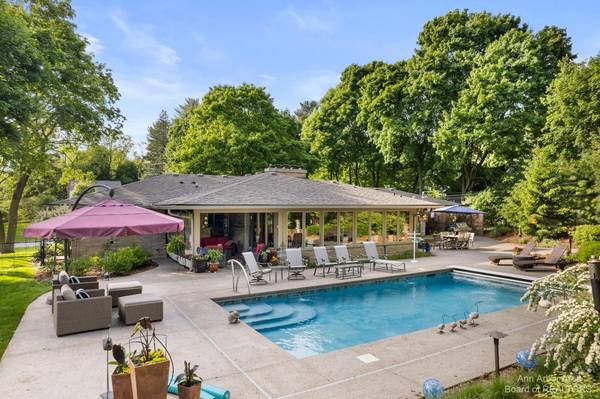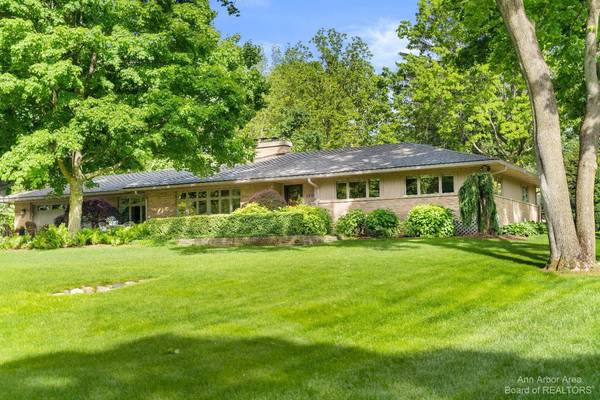For more information regarding the value of a property, please contact us for a free consultation.
Key Details
Sold Price $1,145,000
Property Type Single Family Home
Sub Type Single Family Residence
Listing Status Sold
Purchase Type For Sale
Square Footage 2,565 sqft
Price per Sqft $446
Municipality Ann Arbor
Subdivision Ann Arbor Hillsaac
MLS Listing ID 23112410
Sold Date 09/16/22
Style Ranch
Bedrooms 4
Full Baths 3
Half Baths 1
HOA Y/N false
Originating Board Michigan Regional Information Center (MichRIC)
Year Built 1959
Annual Tax Amount $17,694
Tax Year 2022
Lot Size 0.650 Acres
Acres 0.65
Lot Dimensions 125 x 227
Property Description
A truly one-of-a-kind Ann Arbor Hills home situated on more than a half acre oasis featuring indoor & outdoor spaces made for entertaining. This prairie style, brick ranch with nearly 4,000 fin SF has been redesigned to allow for lots of natural light & an open floor plan. It boasts a recently remodeled gourmet kitchen w/ huge center island, high-end appliances, built-in desk, & a large walk-in pantry. The kitchen opens to an expansive & elegant dining room w/ custom fireplace that is perfect for entertaining large gatherings. A large FR addition features a tray ceiling & a wall of windows that showcases uninterrupted views of the beautiful backyard & pool. Three bedrooms on the main level including the master suite with walk-in closet and updated bath. A 4th bedroom with heated floors and and a 3rd full bath are located in the finished lower level which also includes a movie area, space for your pool or ping pong tables, dual laundry, and plenty of storage. A true escape awaits you in the backyard where you can lounge with family & friends in the saltwater pool & then dine al fresco at either the enclosed or open-air patio spaces. An incredible retreat! Store your outdoor tools, toys and supplies in the convenient 19x14 outbuilding., Primary Bath, Rec Room: Finished
Location
State MI
County Washtenaw
Area Ann Arbor/Washtenaw - A
Direction Washtenaw to Sheridan to Overridge Dr
Rooms
Basement Full
Interior
Interior Features Attic Fan, Ceiling Fans, Ceramic Floor, Garage Door Opener, Generator, Security System, Wood Floor, Eat-in Kitchen
Heating Forced Air, Natural Gas
Cooling Central Air
Fireplaces Number 2
Fireplaces Type Wood Burning
Fireplace true
Appliance Dryer, Washer, Disposal, Dishwasher, Microwave, Oven, Range, Refrigerator
Exterior
Exterior Feature Invisible Fence, Porch(es), Patio
Parking Features Attached
Garage Spaces 2.0
Pool Outdoor/Inground
Utilities Available Natural Gas Connected, Cable Connected
View Y/N No
Garage Yes
Building
Story 1
Sewer Public Sewer
Water Public
Architectural Style Ranch
Structure Type Brick
New Construction No
Schools
Elementary Schools Burns Park
Middle Schools Slauson
High Schools Huron
School District Ann Arbor
Others
Tax ID 09-09-34-414-009
Acceptable Financing Cash, FHA, VA Loan, Conventional
Listing Terms Cash, FHA, VA Loan, Conventional
Read Less Info
Want to know what your home might be worth? Contact us for a FREE valuation!

Our team is ready to help you sell your home for the highest possible price ASAP




