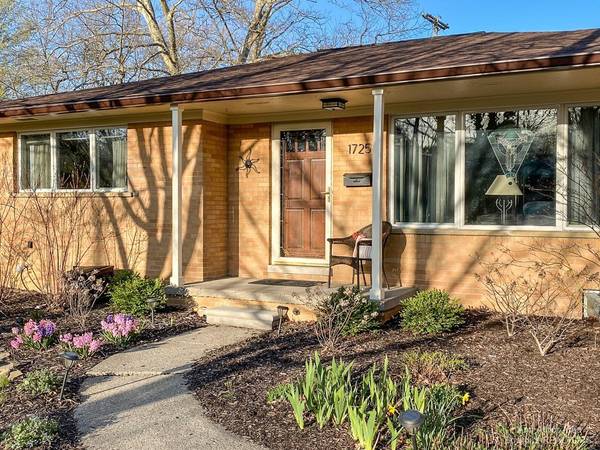For more information regarding the value of a property, please contact us for a free consultation.
Key Details
Sold Price $464,000
Property Type Single Family Home
Sub Type Single Family Residence
Listing Status Sold
Purchase Type For Sale
Square Footage 1,164 sqft
Price per Sqft $398
Municipality Ann Arbor
Subdivision Dicken - Vernon Downs
MLS Listing ID 23112208
Sold Date 05/27/22
Style Ranch
Bedrooms 3
Full Baths 2
Half Baths 1
HOA Y/N false
Originating Board Michigan Regional Information Center (MichRIC)
Year Built 1957
Annual Tax Amount $7,416
Tax Year 2022
Lot Size 8,712 Sqft
Acres 0.2
Lot Dimensions 75 x 117
Property Description
Offers are due by 5:00 PM, Monday, 5/2/2022. This inviting Dicken brick ranch has it all - updates throughout, charming and move in ready. The 1,164 SF main floor includes a completely remodeled kitchen with new counters, cabinets, flooring, SS appliances, and a breakfast area that looks out over a lovely, large fenced in backyard. The living/dining area has wood floors and new Andersen windows that show off the nicely landscaped front yard. This level also includes three bedrooms and a full bath as well as a powder room. The third bedroom includes a doorwall out onto the back porch area. The 700 SF basement has a large, finished family room with a wet bar and a full bath. Additional updates include a new roof and gutters (2021), new furnace (2020), Andersen windows in living, bath, and b bedrooms (2017), washer and dryer (2021), cement driveway (2017), and more. A short walk to Greenview and Pioneer Woods Nature area, Dicken Elementary School and Dicken Woods Nature Area. Great location for a quick trips to downtown Ann Arbor, shopping and highways., Rec Room: Finished bedrooms (2017), washer and dryer (2021), cement driveway (2017), and more. A short walk to Greenview and Pioneer Woods Nature area, Dicken Elementary School and Dicken Woods Nature Area. Great location for a quick trips to downtown Ann Arbor, shopping and highways., Rec Room: Finished
Location
State MI
County Washtenaw
Area Ann Arbor/Washtenaw - A
Direction Scio Church to north on Winsted to west on Dunmore to north on Waverly
Rooms
Basement Full
Interior
Interior Features Ceiling Fans, Ceramic Floor, Garage Door Opener, Wood Floor, Eat-in Kitchen
Heating Forced Air, Natural Gas
Cooling Central Air
Fireplaces Number 1
Fireplaces Type Wood Burning
Fireplace true
Window Features Window Treatments
Appliance Dryer, Washer, Disposal, Dishwasher, Microwave, Oven, Range, Refrigerator
Laundry Lower Level
Exterior
Exterior Feature Balcony, Fenced Back, Patio
Parking Features Attached
Garage Spaces 2.0
Utilities Available Storm Sewer Available, Natural Gas Connected, Cable Connected
View Y/N No
Garage Yes
Building
Lot Description Sidewalk
Story 1
Sewer Public Sewer
Water Public
Architectural Style Ranch
Structure Type Brick
New Construction No
Schools
Elementary Schools Dicken
Middle Schools Slauson
High Schools Pioneer
School District Ann Arbor
Others
Tax ID 09-09-31-301-008
Acceptable Financing Cash, Conventional
Listing Terms Cash, Conventional
Read Less Info
Want to know what your home might be worth? Contact us for a FREE valuation!

Our team is ready to help you sell your home for the highest possible price ASAP
Get More Information





