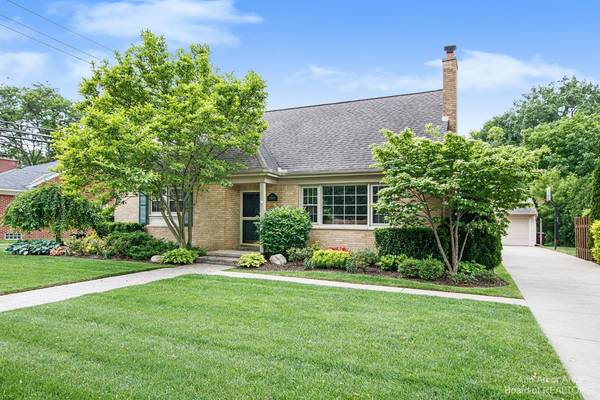For more information regarding the value of a property, please contact us for a free consultation.
Key Details
Sold Price $465,000
Property Type Single Family Home
Sub Type Single Family Residence
Listing Status Sold
Purchase Type For Sale
Square Footage 2,098 sqft
Price per Sqft $221
MLS Listing ID 23112214
Sold Date 07/25/22
Bedrooms 3
Full Baths 4
HOA Y/N false
Originating Board Michigan Regional Information Center (MichRIC)
Year Built 1954
Annual Tax Amount $5,273
Tax Year 2021
Lot Size 0.272 Acres
Acres 0.27
Property Description
This impeccably maintained mid century Cape Cod has many updates throughout while still preserving it's irresistible charm. You will appreciate the extensive landscaping that adorns the large .27 acre lot. Upon entering the home you are greeted by a arched entryway which leads to the renovated 1st floor primary suite complete w/ full tiled bath and WIC. The living room welcomes you with a converted gas fireplace and gives way to the beautiful sun filled addition w/ newer Anderson windows, updated flooring, and custom window treatments throughout. The Kitchen has ample cabinet storage and offers convenience with the built-in breakfast bar. The second story provides two additional bedrooms and a full bath w/ double sink vanity. The Basement offers opportunity for additional living space- rea ready to be finished off and one step ahead with a full bath. The entertaining space continues outside with a spacious deck, paver patio and rare deep lot that is maintained by the 15 zone irrigation system. Other updates and features include; solid paneled doors, water proofing system in basement, custom window treatments, privacy fencing in rear, new paver walkway, furnace tune-up and brand new A/C being installed., Primary Bath, Rec Room: Space ready to be finished off and one step ahead with a full bath. The entertaining space continues outside with a spacious deck, paver patio and rare deep lot that is maintained by the 15 zone irrigation system. Other updates and features include; solid paneled doors, water proofing system in basement, custom window treatments, privacy fencing in rear, new paver walkway, furnace tune-up and brand new A/C being installed., Primary Bath, Rec Room: Space
Location
State MI
County Wayne
Area Ann Arbor/Washtenaw - A
Direction OXFORD TO FAIRWAY
Rooms
Basement Crawl Space, Slab, Full
Interior
Interior Features Ceramic Floor, Laminate Floor, Eat-in Kitchen
Heating Forced Air, Natural Gas
Cooling Central Air
Fireplaces Number 1
Fireplaces Type Gas Log
Fireplace true
Window Features Window Treatments
Appliance Dryer, Washer, Dishwasher, Microwave, Oven, Range
Laundry Lower Level
Exterior
Exterior Feature Fenced Back, Porch(es), Patio, Deck(s)
Garage Spaces 2.0
Utilities Available Storm Sewer Available, Natural Gas Available, Cable Connected
View Y/N No
Garage Yes
Building
Lot Description Sidewalk
Story 1
Sewer Public Sewer
Water Public
Structure Type Brick
New Construction No
Schools
School District Grosse Pointe
Others
Tax ID 013030024001
Acceptable Financing Cash, FHA, VA Loan, Conventional
Listing Terms Cash, FHA, VA Loan, Conventional
Read Less Info
Want to know what your home might be worth? Contact us for a FREE valuation!

Our team is ready to help you sell your home for the highest possible price ASAP
Get More Information





