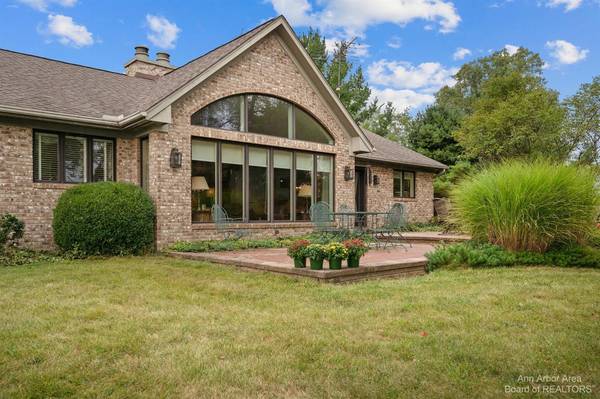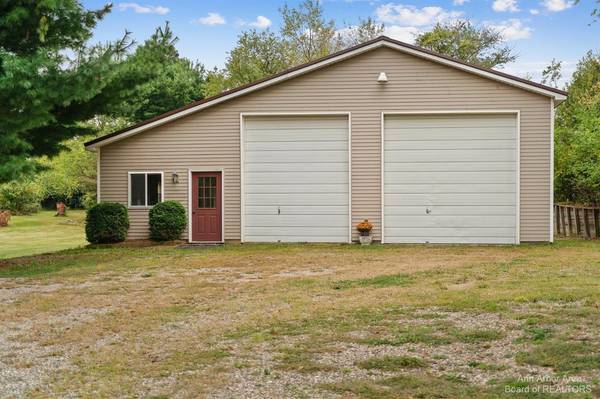For more information regarding the value of a property, please contact us for a free consultation.
Key Details
Sold Price $520,000
Property Type Single Family Home
Sub Type Single Family Residence
Listing Status Sold
Purchase Type For Sale
Square Footage 2,242 sqft
Price per Sqft $231
Municipality Clinton Twp
MLS Listing ID 23112026
Sold Date 10/22/21
Style Ranch
Bedrooms 4
Full Baths 3
Half Baths 1
HOA Y/N false
Originating Board Michigan Regional Information Center (MichRIC)
Year Built 1994
Annual Tax Amount $4,398
Tax Year 2021
Lot Size 7.000 Acres
Acres 7.0
Lot Dimensions 406x509x573x942
Property Description
Custom-built country estate ranch-style home that you have been looking for! This great house is situated on 6.96 lush acres w/4 bds, 3.5 ba, fin w/out LL, 2.5 car att gar, a stellar 2,016 Sq. Ft. (44'x48') pole barn that will accommodate a 13'6 vehicle height, rolling terrain, & creek to boot! Sensible floorplan w/a great foyer, formal dining rm, great rm w/ stone surround fireplace, & a wall of windows that showcase the amazing natural landscape. Step outside for a BBQ & entertain on the paver patio while enjoying the panoramic vista. The Principal Suite is generous w/a wall of windows where you can enjoy nature's wonder, plenty of closet space, a French door that opens to a small deck, large dual vanity, a spa tub, & a stand-alone shower. The other two bedrooms are big, have ample close closet space & the common bath is crisp & clean w/ a ceramic tile floor. The kitchen is spacious & has a lg pantry closet, top-of-the-line quality cabinetry w/a lot of food prep space, & a ctr island on casters that can be moved around for entertaining & nook. 1st-floor laundry w/nice cabs & washtub, 1/2 ba. Walkout LL has kitchenette, nice cabinets, full ba, non-conforming bd,fam rm. Pole Barn w/metal roof,store RVs,tractors,office/liv rm & full ba., Primary Bath, Rec Room: Finished, Shared Drive closet space & the common bath is crisp & clean w/ a ceramic tile floor. The kitchen is spacious & has a lg pantry closet, top-of-the-line quality cabinetry w/a lot of food prep space, & a ctr island on casters that can be moved around for entertaining & nook. 1st-floor laundry w/nice cabs & washtub, 1/2 ba. Walkout LL has kitchenette, nice cabinets, full ba, non-conforming bd,fam rm. Pole Barn w/metal roof,store RVs,tractors,office/liv rm & full ba., Primary Bath, Rec Room: Finished, Shared Drive
Location
State MI
County Lenawee
Area Ann Arbor/Washtenaw - A
Direction Tecumseh-Clinton to Staib Road.
Rooms
Other Rooms Pole Barn
Basement Walk Out, Full
Interior
Interior Features Ceiling Fans, Central Vacuum, Ceramic Floor, Garage Door Opener, Guest Quarters, Hot Tub Spa, Water Softener/Owned, Eat-in Kitchen
Heating Propane, Forced Air, Natural Gas
Cooling Central Air
Fireplaces Number 1
Fireplaces Type Gas Log
Fireplace true
Window Features Window Treatments
Appliance Dryer, Washer, Disposal, Dishwasher, Freezer, Microwave, Oven, Range, Refrigerator
Laundry Main Level
Exterior
Exterior Feature Porch(es), Patio
Parking Features Attached
Utilities Available Natural Gas Connected
View Y/N No
Garage Yes
Building
Story 1
Sewer Septic System
Water Well
Architectural Style Ranch
Structure Type Wood Siding,Brick
New Construction No
Schools
Elementary Schools Tecumseh
Middle Schools Tecumseh
High Schools Tecumseh
School District Tecumseh
Others
Tax ID CLO-117-3200-00
Acceptable Financing Cash, FHA, VA Loan, Conventional
Listing Terms Cash, FHA, VA Loan, Conventional
Read Less Info
Want to know what your home might be worth? Contact us for a FREE valuation!

Our team is ready to help you sell your home for the highest possible price ASAP




