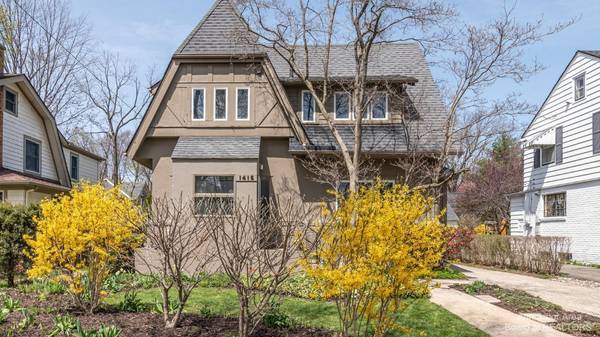For more information regarding the value of a property, please contact us for a free consultation.
Key Details
Sold Price $675,000
Property Type Single Family Home
Sub Type Single Family Residence
Listing Status Sold
Purchase Type For Sale
Square Footage 1,704 sqft
Price per Sqft $396
Municipality Ann Arbor
Subdivision Granger & Bixby Add
MLS Listing ID 23112010
Sold Date 06/16/22
Bedrooms 3
Full Baths 2
HOA Y/N false
Originating Board Michigan Regional Information Center (MichRIC)
Year Built 1927
Annual Tax Amount $8,606
Tax Year 2021
Lot Size 6,534 Sqft
Acres 0.15
Property Description
This house is located on one of the nicest tree-lined streets in upper Burns Park. Well maintained and on the market for the first time in 50 years, this house is a gem. The entry way leads into a light filled living room with fireplace and built-in bookshelves, (hardwood under carpet). The first floor has an easy flow floor plan with a well-designed kitchen, a dining room for entertaining family and friends, a full bath and a year-round sunroom overlooking the deck and mature landscaped backyard. Upstairs are 3 bedrooms and a bath. The primary bedroom is especially large with room for the addition of an en-suite bath. The foyer, kitchen and bathrooms were designed by a U of M School of Architecture faculty member who had been a student of Bauhaus. An added bonus is an additional 266 sq ft of living space in the basement. Great location within very close walking distance to Burns Park school, downtown, the stadium, and Dairy Queen. Full house generator included. Come and visit this lovely home today, it won't last long!, Rec Room: Space
Location
State MI
County Washtenaw
Area Ann Arbor/Washtenaw - A
Direction Packard to East on Brooklyn, near Lincoln
Interior
Interior Features Ceramic Floor, Generator, Security System
Heating Forced Air, Natural Gas
Cooling Central Air
Fireplaces Number 1
Fireplaces Type Gas Log
Fireplace true
Window Features Window Treatments
Appliance Dryer, Washer, Dishwasher, Microwave, Oven, Range, Refrigerator
Laundry Lower Level
Exterior
Exterior Feature Fenced Back, Deck(s)
Garage Spaces 1.0
Utilities Available Natural Gas Connected
View Y/N No
Garage Yes
Building
Lot Description Sidewalk
Story 2
Sewer Public Sewer
Water Public
Structure Type Wood Siding,Brick
New Construction No
Schools
Elementary Schools Burns Park
Middle Schools Tappan
High Schools Pioneer
School District Ann Arbor
Others
Tax ID 09-09-33-422-001
Acceptable Financing Cash, Conventional
Listing Terms Cash, Conventional
Read Less Info
Want to know what your home might be worth? Contact us for a FREE valuation!

Our team is ready to help you sell your home for the highest possible price ASAP




