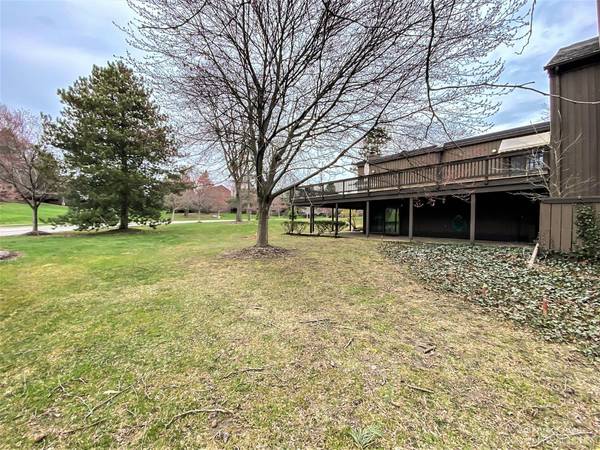For more information regarding the value of a property, please contact us for a free consultation.
Key Details
Sold Price $435,000
Property Type Condo
Sub Type Condominium
Listing Status Sold
Purchase Type For Sale
Square Footage 1,628 sqft
Price per Sqft $267
Municipality Ann Arbor
Subdivision Northbury Condo
MLS Listing ID 23111995
Sold Date 05/19/22
Style Ranch
Bedrooms 3
Full Baths 3
HOA Fees $628/mo
HOA Y/N true
Originating Board Michigan Regional Information Center (MichRIC)
Year Built 1977
Annual Tax Amount $9,748
Tax Year 2021
Property Description
A timeless Northbury ranch condo designed by Hobbs & Black. Light-filled with delightful views & first floor living. Beautiful hardwood & ceramic tile floors throughout the main level. The great room has cathedral ceilings, gas fireplace, & flows into the formal dining room. The 840 SF party-sized wraparound deck is accessible from the great room, as well as two of the bedrooms, & boasts a magnificent view of the pond & fountain. The master bedroom features a walk-in closet & bathroom with shower & jetted tub. The 3rd bedroom on the main level has been converted into a craft room with laundry. The classic all-white kitchen features stainless steel microwave & range/oven, French-door refrigerator, & quiet Bosch dishwasher. The walkout basement is perfect for extended family or guest visits with a huge bedroom w/ walk-in closet, 3rd full bath, kitchenette, & expansive rec room with wood-burning fireplace. Recent updates include flooring, central air, & laundry room remodel in 2016, furnace in 2018, hot water tank in 2020, & flat roof in 2021., Primary Bath, Rec Room: Finished with a huge bedroom w/ walk-in closet, 3rd full bath, kitchenette, & expansive rec room with wood-burning fireplace. Recent updates include flooring, central air, & laundry room remodel in 2016, furnace in 2018, hot water tank in 2020, & flat roof in 2021., Primary Bath, Rec Room: Finished
Location
State MI
County Washtenaw
Area Ann Arbor/Washtenaw - A
Direction Nixon to Argonne. East on Argonne. South on Southwick.
Rooms
Basement Walk Out, Slab, Full
Interior
Interior Features Ceiling Fans, Ceramic Floor, Security System, Wood Floor, Eat-in Kitchen
Heating Forced Air, Natural Gas
Cooling Central Air
Fireplaces Number 2
Fireplaces Type Wood Burning, Gas Log
Fireplace true
Window Features Window Treatments
Appliance Dryer, Washer, Disposal, Dishwasher, Microwave, Oven, Range, Refrigerator
Laundry Main Level
Exterior
Exterior Feature Patio, Deck(s)
Parking Features Attached
Garage Spaces 2.0
Utilities Available Storm Sewer Available, Natural Gas Connected, Cable Connected
View Y/N No
Garage Yes
Building
Sewer Public Sewer
Water Public
Architectural Style Ranch
Structure Type Wood Siding
New Construction No
Schools
Elementary Schools Thurston
Middle Schools Clague
High Schools Huron
School District Ann Arbor
Others
HOA Fee Include Snow Removal,Lawn/Yard Care
Tax ID 09-09-15-100-007
Acceptable Financing Cash
Listing Terms Cash
Read Less Info
Want to know what your home might be worth? Contact us for a FREE valuation!

Our team is ready to help you sell your home for the highest possible price ASAP




