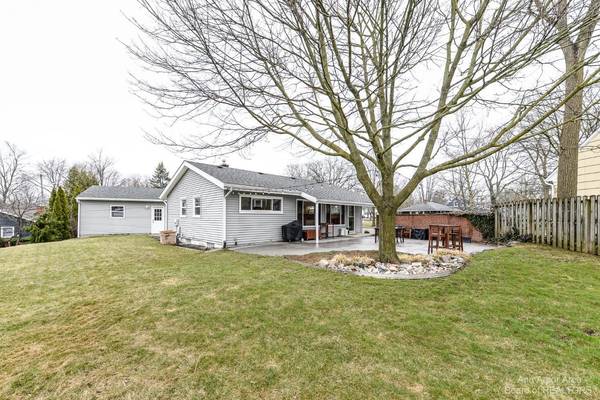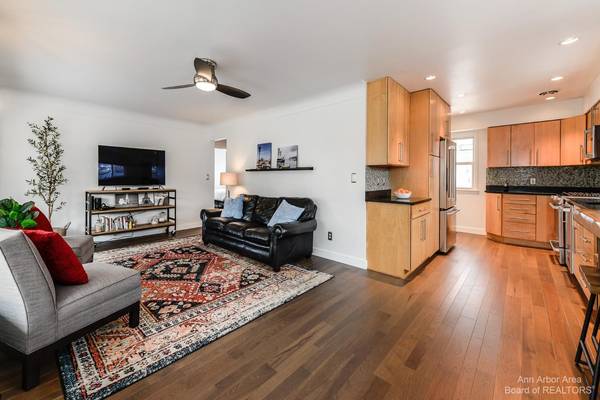For more information regarding the value of a property, please contact us for a free consultation.
Key Details
Sold Price $517,000
Property Type Single Family Home
Sub Type Single Family Residence
Listing Status Sold
Purchase Type For Sale
Square Footage 1,014 sqft
Price per Sqft $509
Municipality Ann Arbor
Subdivision Martin Acres
MLS Listing ID 23111978
Sold Date 06/03/22
Style Ranch
Bedrooms 3
Full Baths 2
HOA Y/N false
Originating Board Michigan Regional Information Center (MichRIC)
Year Built 1955
Annual Tax Amount $4,766
Tax Year 2021
Lot Size 5,227 Sqft
Acres 0.12
Property Description
Fantastic move-in ready, fully updated, mid-century modern 1800+ sq ft, 3 bed/2 bath gem! The inviting ranch open floor space is completely light filled with stunning new Chelsea Plank Hickory floors. Remodeled Galley kitchen features 42'' natural maple wood upper cabinets, new GE Cafe stainless appliances, quartz counter-tops, & a stylish glass tile backsplash. Enjoy the chic & spacious zero entry shower with heated bathroom floors. The cozy living room offers a full wall of oversized windows overlooking the large concrete patio, and professionally landscaped yard perfect for entertaining or relaxing around the bonfire w/friends. Finished LL includes a family room, full bath, office, laundry & plenty of storage. This magnificent home has endless updates and is meticulously maintaine maintained. Just minutes from downtown, you are steps from Creal Park and walking distance to the best of the westside: Plum Market, Vets Park, HOMES Brewery! This home is a must see! ** OPEN HOUSE SUNDAY, APRIL 24th, 1PM TO 3PM. ** maintained. Just minutes from downtown, you are steps from Creal Park and walking distance to the best of the westside: Plum Market, Vets Park, HOMES Brewery! This home is a must see! ** OPEN HOUSE SUNDAY, APRIL 24th, 1PM TO 3PM. **
Location
State MI
County Washtenaw
Area Ann Arbor/Washtenaw - A
Direction Miller (West of Newport) North on Saunders Cres to Creal Cres, Left on Creal Court.
Rooms
Other Rooms Shed(s)
Basement Full
Interior
Interior Features Ceiling Fans, Ceramic Floor, Garage Door Opener, Wood Floor, Eat-in Kitchen
Heating Forced Air, Natural Gas, Radiant Floor
Cooling Central Air
Fireplace false
Window Features Window Treatments
Appliance Dryer, Washer, Disposal, Dishwasher, Microwave, Oven, Range, Refrigerator
Laundry Lower Level
Exterior
Exterior Feature Invisible Fence, Porch(es), Patio
Utilities Available Storm Sewer Available, Natural Gas Connected, Cable Connected
View Y/N No
Garage Yes
Building
Lot Description Sidewalk
Story 1
Sewer Public Sewer
Water Public
Architectural Style Ranch
Structure Type Vinyl Siding,Brick
New Construction No
Schools
Elementary Schools Wines
Middle Schools Forsythe
High Schools Skyline
School District Ann Arbor
Others
Tax ID 09-09-19-203-001
Acceptable Financing Cash, Conventional
Listing Terms Cash, Conventional
Read Less Info
Want to know what your home might be worth? Contact us for a FREE valuation!

Our team is ready to help you sell your home for the highest possible price ASAP
Get More Information





