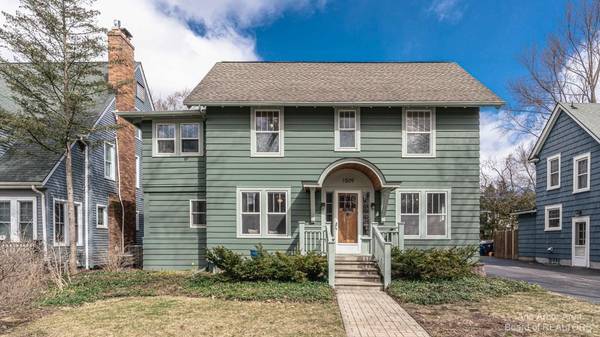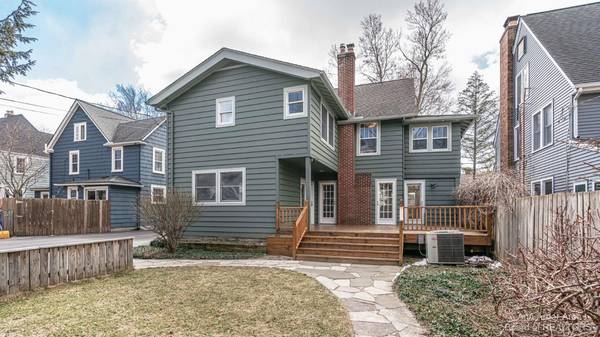For more information regarding the value of a property, please contact us for a free consultation.
Key Details
Sold Price $1,000,000
Property Type Single Family Home
Sub Type Single Family Residence
Listing Status Sold
Purchase Type For Sale
Square Footage 2,344 sqft
Price per Sqft $426
Municipality Ann Arbor
Subdivision Granger & Bixby Add
MLS Listing ID 23112045
Sold Date 04/29/22
Style Colonial
Bedrooms 4
Full Baths 2
Half Baths 1
HOA Y/N false
Originating Board Michigan Regional Information Center (MichRIC)
Year Built 1921
Annual Tax Amount $9,575
Tax Year 2022
Lot Size 6,534 Sqft
Acres 0.15
Property Description
It truly doesn't get better than this! This 4 bedroom, 2 1/2 bath Burns Park charmer has over 2300 sq.ft. of living space (all above grade),is move in ready, and is located within steps of the Park and Elementary school. As you enter the foyer, you are greeted with original beautiful woodwork, a formal dining room/flex space which leads to a huge kitchen w/ center island, large windows, an incredible amount of cabinet and counter space, and opens to the large deck and fenced backyard...ideal for entertaining. Other highlights include a family room w/wood burning fireplace, family entry w/built in shelving and half bath, and a true Primary bedroom suite w/custom walk-in closet and private bath with spa tub/shower combo and a bidet. The 2nd and 3rd bedrooms are nicely sized, and the 4th has has it's own 3 seasons room!! The second full bath has an oversized tiled shower and tile flooring. Working from home? The 3rd floor has TWO finished and separate office spaces w/custom built in shelving and storage! This homes has been beautifully maintained, has newer HVAC system and roof, a fully functioning 2 car garage with door opener, a private backyard w/paver walkway, and the location can't be beat. This will not disappoint!, Primary Bath, Rec Room: Space has it's own 3 seasons room!! The second full bath has an oversized tiled shower and tile flooring. Working from home? The 3rd floor has TWO finished and separate office spaces w/custom built in shelving and storage! This homes has been beautifully maintained, has newer HVAC system and roof, a fully functioning 2 car garage with door opener, a private backyard w/paver walkway, and the location can't be beat. This will not disappoint!, Primary Bath, Rec Room: Space
Location
State MI
County Washtenaw
Area Ann Arbor/Washtenaw - A
Direction Between Lincoln and Ferdon
Rooms
Basement Full
Interior
Interior Features Ceiling Fans, Ceramic Floor, Garage Door Opener, Hot Tub Spa, Wood Floor, Eat-in Kitchen
Heating Forced Air, Natural Gas
Cooling Central Air
Fireplaces Number 1
Fireplaces Type Wood Burning
Fireplace true
Window Features Window Treatments
Appliance Dryer, Washer, Disposal, Dishwasher, Oven, Range, Refrigerator
Exterior
Exterior Feature Porch(es), Deck(s)
Parking Features Attached
Garage Spaces 2.0
Utilities Available Storm Sewer Available, Natural Gas Connected, Cable Connected
View Y/N No
Garage Yes
Building
Lot Description Sidewalk
Story 2
Sewer Public Sewer
Water Public
Architectural Style Colonial
Structure Type Wood Siding
New Construction No
Schools
Elementary Schools Burns Park
Middle Schools Tappan
High Schools Pioneer
School District Ann Arbor
Others
Tax ID 09-09-33-421-005
Acceptable Financing Cash, Conventional
Listing Terms Cash, Conventional
Read Less Info
Want to know what your home might be worth? Contact us for a FREE valuation!

Our team is ready to help you sell your home for the highest possible price ASAP




