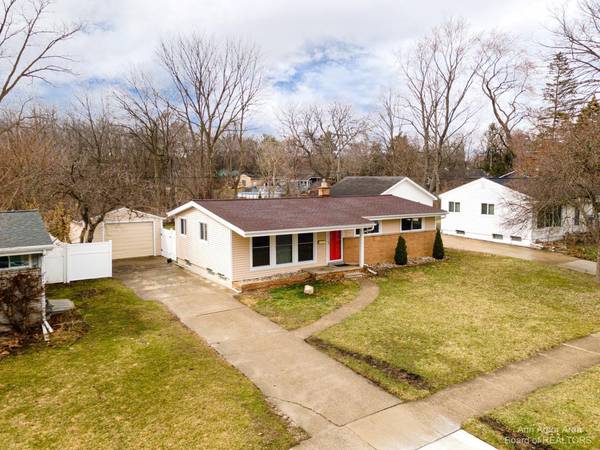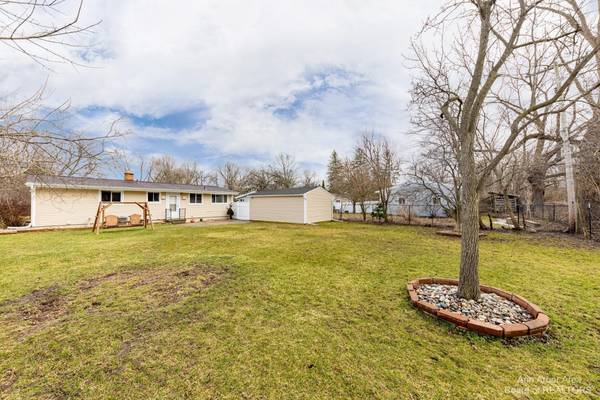For more information regarding the value of a property, please contact us for a free consultation.
Key Details
Sold Price $349,000
Property Type Single Family Home
Sub Type Single Family Residence
Listing Status Sold
Purchase Type For Sale
Square Footage 1,032 sqft
Price per Sqft $338
Municipality Ann Arbor
Subdivision Kensington Farms
MLS Listing ID 23111892
Sold Date 04/29/22
Style Ranch
Bedrooms 3
Full Baths 1
Half Baths 1
HOA Y/N false
Originating Board Michigan Regional Information Center (MichRIC)
Year Built 1956
Annual Tax Amount $4,735
Tax Year 2022
Lot Size 9,583 Sqft
Acres 0.22
Lot Dimensions 67 x 140
Property Description
HIGHEST AND BEST DUE SUNDAY, APRIL 3RD 6:00 PM! This amazing home is in one of the most private settings within the popular Kensington Farms neighborhood. Move-in-ready ranch home with an abundance of natural light with high cathedral ceilings, beautiful hardwood floors, 3 Bedrooms, and 1.5 baths. New roof with blown-in insulation, new AC, new hot water heater, and sump pump all in 2021. New siding with gutters on the house and the garage in 2018. The kitchen with a newer refrigerator in 2017 opens to a designated eating area. Walkout to a private fenced-in yard onto a patio to expand your outdoor entertainment. This huge yard is big enough to add a food garden or other garden beds you have always wanted. Updated full bath with 3 bedrooms, finished lower level with a large storage room room, newer washer and dryer in 2017, and a half bath waiting for your final touches. Stay dry in the basement with a transferable warranty of a B-Dry system. The property is close to Cobblestone Farm, Buhr Park, County Farm Park, and the Washtenaw Rec Center., Rec Room: Finished
Location
State MI
County Washtenaw
Area Ann Arbor/Washtenaw - A
Direction West on Packard, Right on to Chesterfield, Left on to Cranbrook.
Rooms
Basement Full
Interior
Interior Features Ceiling Fans, Ceramic Floor, Wood Floor, Eat-in Kitchen
Heating Forced Air, Natural Gas
Cooling Central Air
Fireplace false
Window Features Window Treatments
Appliance Dryer, Washer, Disposal, Microwave, Oven, Range, Refrigerator
Exterior
Exterior Feature Fenced Back, Porch(es), Patio
Garage Spaces 1.0
Utilities Available Natural Gas Connected, Cable Connected
View Y/N No
Garage Yes
Building
Lot Description Sidewalk
Story 1
Water Public
Architectural Style Ranch
Structure Type Vinyl Siding,Brick
New Construction No
Schools
Elementary Schools Allen
Middle Schools Tappan
High Schools Huron
School District Ann Arbor
Others
Tax ID 091203404012
Acceptable Financing Cash, Conventional
Listing Terms Cash, Conventional
Read Less Info
Want to know what your home might be worth? Contact us for a FREE valuation!

Our team is ready to help you sell your home for the highest possible price ASAP




