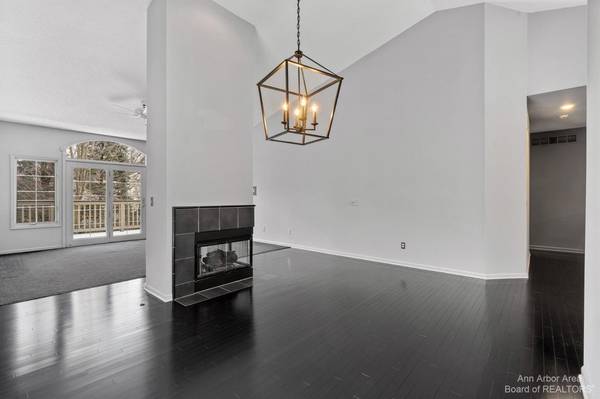For more information regarding the value of a property, please contact us for a free consultation.
Key Details
Sold Price $489,900
Property Type Condo
Sub Type Condominium
Listing Status Sold
Purchase Type For Sale
Square Footage 2,182 sqft
Price per Sqft $224
Municipality Pittsfield Charter Twp
Subdivision Valley Ranch Condo
MLS Listing ID 23111752
Sold Date 05/17/22
Style Ranch
Bedrooms 3
Full Baths 3
HOA Fees $693/mo
HOA Y/N true
Originating Board Michigan Regional Information Center (MichRIC)
Year Built 1995
Annual Tax Amount $6,914
Tax Year 2021
Property Description
Rare opportunity to own one of four of the largest condos in Valley Ranch! This outstanding light-filled home has stunning Mirage colored Maple Wood floors, tile floors, & carpet along w/ neutral gray paint throughout. The kitchen has granite counters, plenty of food preparation space, & a breakfast nook. The dining area is open & airy, has an attractive chandelier & has a 3 sided gas fireplace as it's centerpiece. The great room is spacious, fireplace, has a large sliding door, big deck w/views of trees. The den/potential bedroom is adjacent to the great room & has French doors & views of mature landscape. The Principal Suite is large, has a sliding glass door that opens to a deck, walk-in-closet and huge bathroom w/ stand alone tub, stand alone shower, & vanity with two sinks. The third third bedroom is large & has a lot of closet space. The first-floor laundry/mudroom is generous & conveniently located off of the garage. The walkout lower level has a huge living room that is great for entertaining, a potential 4th bedroom, full bathroom, & dry bar. Updates: black light fixtures (22), paint in the kitchen & LL. HOA monthly fee covers - trash, lawn care services, irrigation, roof replacements, siding repairs, snow removal & pond maint, Primary Bath, Rec Room: Finished
Location
State MI
County Washtenaw
Area Ann Arbor/Washtenaw - A
Direction Lohr Road to Rodeo Drive to Santa Fe Trail
Rooms
Basement Walk Out
Interior
Interior Features Ceiling Fans, Ceramic Floor, Garage Door Opener, Wood Floor, Eat-in Kitchen
Heating Forced Air, Natural Gas
Cooling Central Air
Fireplaces Number 1
Fireplaces Type Gas Log
Fireplace true
Window Features Skylight(s)
Appliance Dryer, Washer, Disposal, Dishwasher, Microwave, Oven, Range, Refrigerator
Laundry Main Level
Exterior
Exterior Feature Porch(es), Deck(s)
Parking Features Attached
Garage Spaces 2.0
Utilities Available Natural Gas Connected, Cable Connected
View Y/N No
Garage Yes
Building
Lot Description Sidewalk, Site Condo
Story 1
Sewer Public Sewer
Water Public
Architectural Style Ranch
Structure Type Wood Siding,Stone,Brick
New Construction No
Schools
Elementary Schools Ann Arbor, Bryant-Pattengill
Middle Schools Tappan, Ann Arbor
High Schools Ann Arbor, Pioneer
School District Ann Arbor
Others
HOA Fee Include Trash,Snow Removal,Lawn/Yard Care
Tax ID L-12-08-315-010
Acceptable Financing Cash, Conventional
Listing Terms Cash, Conventional
Read Less Info
Want to know what your home might be worth? Contact us for a FREE valuation!

Our team is ready to help you sell your home for the highest possible price ASAP




