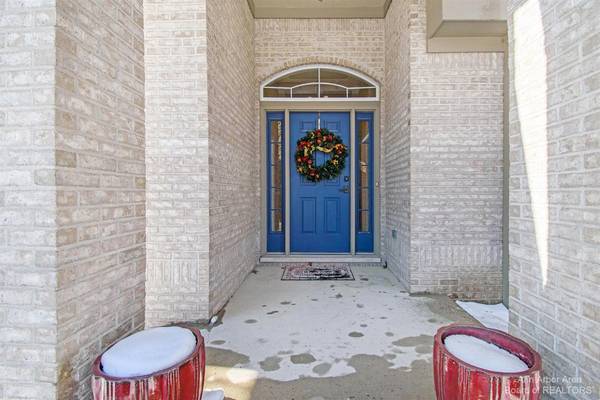For more information regarding the value of a property, please contact us for a free consultation.
Key Details
Sold Price $590,000
Property Type Single Family Home
Sub Type Single Family Residence
Listing Status Sold
Purchase Type For Sale
Square Footage 2,500 sqft
Price per Sqft $236
Municipality Scio Twp
Subdivision Hunters Crossing Condo
MLS Listing ID 23111701
Sold Date 02/25/22
Style Contemporary
Bedrooms 4
Full Baths 2
Half Baths 1
HOA Fees $25/ann
HOA Y/N true
Originating Board Michigan Regional Information Center (MichRIC)
Year Built 1997
Annual Tax Amount $6,964
Tax Year 2021
Property Description
***Multiple Offers Received, all offers due by 10am on Monday, February 2/14/2022*** Stunning brick two story home, this Scio Township home offers the privacy you desire while still being just minutes to downtown Ann Arbor. Inside this light-filled 2-story you'll find hardwood flooring, high ceilings, and an open floor plan which allows for plenty of natural light throughout. The spacious kitchen boasts granite counters, stainless appliances, lots of storage, and a sliding door out to the brick paver patio perfect for entertaining. It opens to a vaulted family room with a cozy fireplace. First floor master bedroom features a vaulted ceiling, walk-in closet, and a large private bath with spa tub, dual vanity and updated separate shower. Convenient first floor laundry. Three spacious bedroom bedrooms upstairs, plus a second full bath, and a bonus room over the garage. The expansive lower level is plumbed for a bath and awaits your finishing touches. This home is walking distance to many shopping and dining options. It is also just minutes to the University of Michigan, and I-94 and M-14, for easy commuting. Nest protect system, thermostat & Restoration Hardware window coverings included in sale., Primary Bath
Location
State MI
County Washtenaw
Area Ann Arbor/Washtenaw - A
Direction Zeeb to Park Rd. to Hunters Trl
Rooms
Basement Full
Interior
Interior Features Ceiling Fans, Ceramic Floor, Hot Tub Spa, Security System, Wood Floor, Eat-in Kitchen
Heating Forced Air, Natural Gas
Cooling Central Air
Fireplaces Number 1
Fireplace true
Window Features Window Treatments
Appliance Dryer, Washer, Dishwasher, Microwave, Oven, Range, Refrigerator
Laundry Main Level
Exterior
Exterior Feature Patio
Parking Features Attached
Garage Spaces 2.0
Amenities Available Detached Unit
View Y/N No
Garage Yes
Building
Lot Description Site Condo
Story 2
Sewer Public Sewer
Water Public
Architectural Style Contemporary
Structure Type Brick
New Construction No
Schools
Elementary Schools Haisley
Middle Schools Forsythe
High Schools Skyline
School District Ann Arbor
Others
HOA Fee Include Snow Removal
Tax ID H-08-27-230-018
Acceptable Financing Cash, Conventional
Listing Terms Cash, Conventional
Read Less Info
Want to know what your home might be worth? Contact us for a FREE valuation!

Our team is ready to help you sell your home for the highest possible price ASAP




