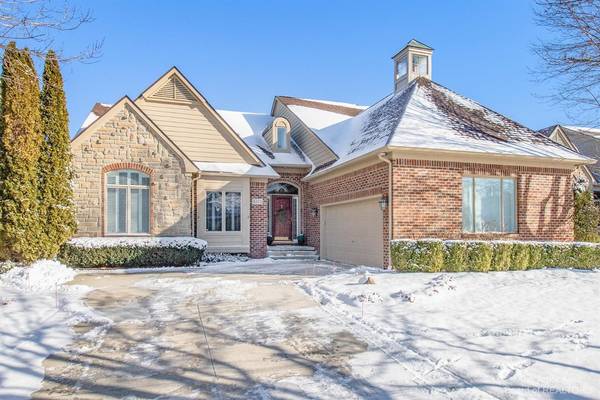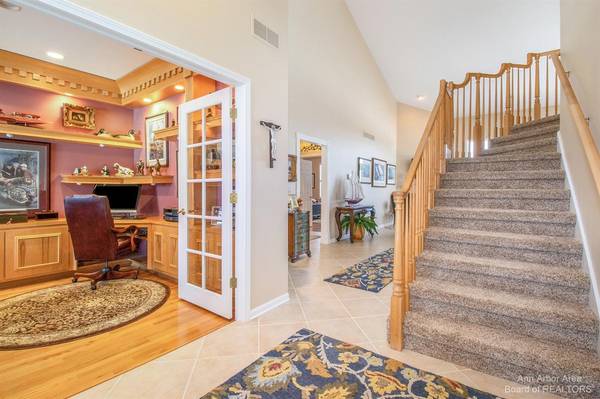For more information regarding the value of a property, please contact us for a free consultation.
Key Details
Sold Price $721,800
Property Type Condo
Sub Type Condominium
Listing Status Sold
Purchase Type For Sale
Square Footage 2,689 sqft
Price per Sqft $268
Municipality Pittsfield Charter Twp
Subdivision Highpointe At Stonebridge Condo
MLS Listing ID 23111675
Sold Date 02/09/22
Style Contemporary
Bedrooms 3
Full Baths 3
Half Baths 1
HOA Fees $216/mo
HOA Y/N true
Originating Board Michigan Regional Information Center (MichRIC)
Year Built 1999
Annual Tax Amount $10,892
Tax Year 2021
Property Description
One of the finest locations in the Stonebridge community. This absolutely stunning detached condo in the Highpointe neighborhood is situated on the 17th fairway overlooking the Twin Islands pond. Natural light fills the 1st flr complete w/open great rm & din rm w/vaulted ceilings, gorgeous tile floors & fireplace. Eat-in kit features maple cabinets & has been updated w/new GE Profile appliances. Off the 2-story foyer is a well-appointed library w/built-in storage, bookshelves, gleaming wood flooring & a dbl French door entry. Spacious primary suite w/vaulted ceiling, a deluxe walk-in closet w/an abundance of shelves & storage & a spa-like luxury bath w/his & her vanities, large walk-in shower, jetted tub & linen closet. There is also a 1st flr laundry & guest bath. Upstairs is a large lof loft overlooking the great room, a 2nd bdrm w/walk-in closet, & a full bath. The lower level features a large family room w/daylight windows, a bar area w/bar fridge & dishwasher, a 3rd bdrm w/2 closets, a full bath, a study, plenty of storage & a cedar closet. Other features:central sound system thru-out, newer roof, newer furnace & epoxy floor in garage. Just minutes to Campus, I-94, shopping, & restaurants. Pittsfield Twp. Taxes & Saline Schools, Primary Bath, Rec Room: Finished
Location
State MI
County Washtenaw
Area Ann Arbor/Washtenaw - A
Direction S. Maple to Stonebridge Blvd to Stonebridge Dr. S to Pinnacle Ct.
Rooms
Basement Daylight, Full
Interior
Interior Features Ceiling Fans, Ceramic Floor, Garage Door Opener, Hot Tub Spa, Security System, Wood Floor, Eat-in Kitchen
Heating Forced Air, Natural Gas
Cooling Central Air
Fireplaces Number 1
Fireplaces Type Gas Log
Fireplace true
Window Features Window Treatments
Appliance Dryer, Washer, Disposal, Dishwasher, Microwave, Oven, Range, Refrigerator
Laundry Main Level
Exterior
Exterior Feature Porch(es), Deck(s)
Parking Features Attached
Utilities Available Storm Sewer Available, Natural Gas Connected, Cable Connected
Amenities Available Detached Unit, Tennis Court(s)
Waterfront Description Pond
View Y/N No
Garage Yes
Building
Lot Description Site Condo, Golf Community
Story 1
Sewer Public Sewer
Water Public
Architectural Style Contemporary
Structure Type Brick
New Construction No
Schools
Elementary Schools Saline
Middle Schools Saline
High Schools Saline
School District Saline
Others
HOA Fee Include Snow Removal,Lawn/Yard Care
Tax ID L-12-19-230-042
Acceptable Financing Cash, Conventional
Listing Terms Cash, Conventional
Read Less Info
Want to know what your home might be worth? Contact us for a FREE valuation!

Our team is ready to help you sell your home for the highest possible price ASAP
Get More Information





