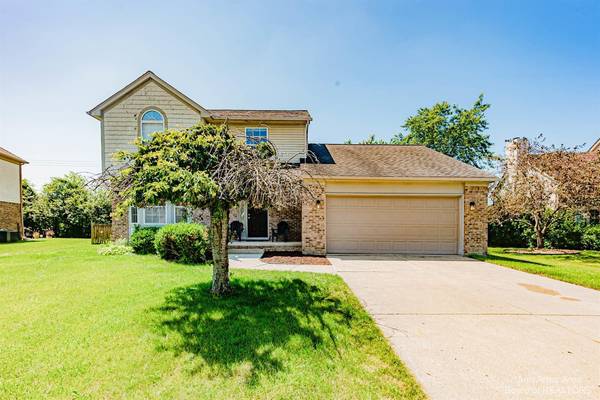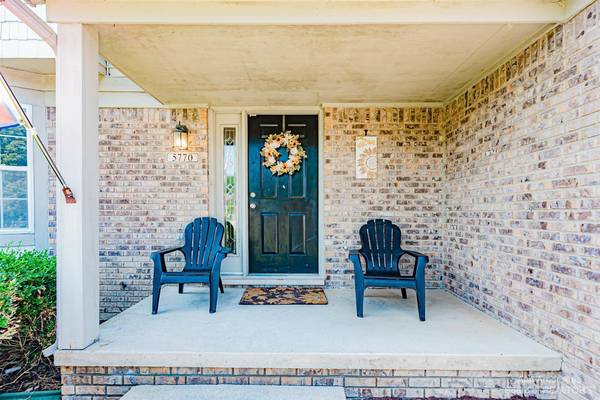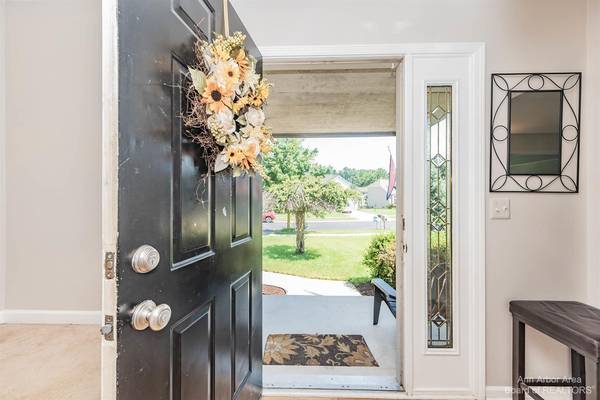For more information regarding the value of a property, please contact us for a free consultation.
Key Details
Sold Price $350,000
Property Type Single Family Home
Sub Type Single Family Residence
Listing Status Sold
Purchase Type For Sale
Square Footage 1,719 sqft
Price per Sqft $203
Municipality Pittsfield Charter Twp
Subdivision Hickory Grove Estates Condo
MLS Listing ID 23111616
Sold Date 09/13/21
Style Colonial
Bedrooms 3
Full Baths 2
Half Baths 1
HOA Fees $37/ann
HOA Y/N true
Originating Board Michigan Regional Information Center (MichRIC)
Year Built 1994
Annual Tax Amount $5,310
Tax Year 2021
Lot Size 0.282 Acres
Acres 0.28
Property Description
Welcome home to this fantastic 3 bedroom/ 2.5 home in Hickory Grove Estates! Upon entering the foyer, you are greeted with gleaming hardwood floors in the foyer, front living room/flex room and dining room with a large window overlooking the nicely landscaped backyard. Enjoy the kitchen w/peninsula overlooking the breakfast nook and large Great Room with vaulted ceiling and floor-to-ceiling stone wood burning fireplace. Spacious Primary bedroom suite with vaulted ceiling, private bath and walk in closet. Other highlights include a charming covered front porch, private fenced backyard with a brick paver patio, newer furnace and air conditioner, and an irrigation system for your lawn. Phenomenal location, low Pittsfield township taxes and Ann Arbor schools and mailing., Primary Bath, Rec R Room: Space Room: Space
Location
State MI
County Washtenaw
Area Ann Arbor/Washtenaw - A
Direction Off Platt Rd. North of Michigan Ave
Rooms
Basement Partial
Interior
Interior Features Ceramic Floor, Garage Door Opener, Wood Floor, Eat-in Kitchen
Heating Forced Air, Natural Gas, None
Cooling Central Air
Fireplaces Number 1
Fireplaces Type Wood Burning
Fireplace true
Window Features Window Treatments
Appliance Disposal, Dishwasher, Microwave, Oven, Range, Refrigerator
Exterior
Exterior Feature Porch(es), Patio
Parking Features Attached
Garage Spaces 2.0
Utilities Available Storm Sewer Available, Natural Gas Connected, Cable Connected
View Y/N No
Garage Yes
Building
Lot Description Sidewalk, Site Condo
Story 2
Sewer Public Sewer
Water Public
Architectural Style Colonial
Structure Type Vinyl Siding,Brick
New Construction No
Schools
Elementary Schools Carpenter
Middle Schools Scarlett
High Schools Huron
School District Ann Arbor
Others
Tax ID L-12-23-350-007
Acceptable Financing Cash, FHA, VA Loan, Conventional
Listing Terms Cash, FHA, VA Loan, Conventional
Read Less Info
Want to know what your home might be worth? Contact us for a FREE valuation!

Our team is ready to help you sell your home for the highest possible price ASAP




