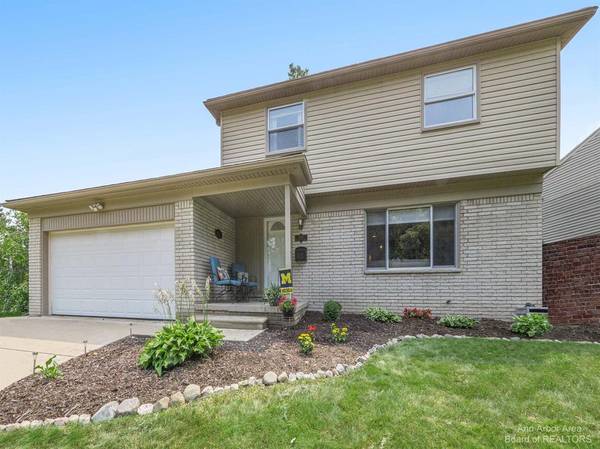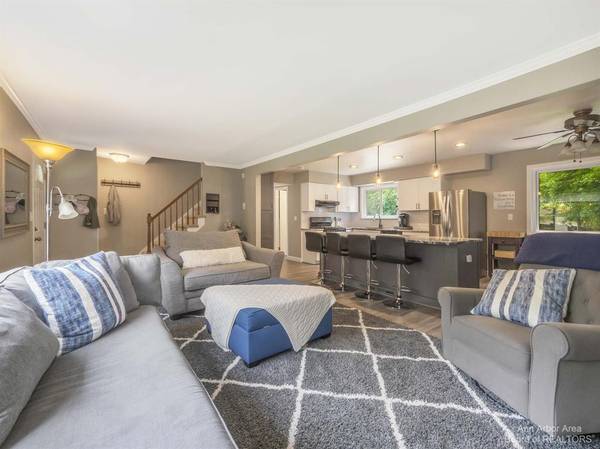For more information regarding the value of a property, please contact us for a free consultation.
Key Details
Sold Price $468,260
Property Type Single Family Home
Sub Type Single Family Residence
Listing Status Sold
Purchase Type For Sale
Square Footage 1,684 sqft
Price per Sqft $278
Municipality Ann Arbor
Subdivision Smokler Bolgos
MLS Listing ID 23111607
Sold Date 08/17/21
Style Colonial
Bedrooms 3
Full Baths 2
Half Baths 1
HOA Y/N false
Originating Board Michigan Regional Information Center (MichRIC)
Year Built 1973
Annual Tax Amount $8,321
Tax Year 2021
Lot Size 8,712 Sqft
Acres 0.2
Lot Dimensions 69 x 123
Property Description
Contemporary NE Ann Arbor 3 bedroom, 2.5 bath Colonial. Style is apparent from the moment you walk in the door. The living room, with its big picture window is bright, expansive, and open to the dining area and kitchen. The 9' center island with a granite countertop is the focal point of this amazing center of the home space. The updated cook's kitchen has lots of work and storage space, and features black & stainless steel appliances, including a beverage frig in the island. Also on the main floor is a half bath and a family room with a door wall to the patio. The second floor has a generous sized (12 x 21') primary bedroom, a cedar closet, plus 2 more bedrooms and a full bath. The finished basement offers opportunities for recreation, workout space or WFH office space with a full bath, e egress window, laundry area and storage. Excellent location with nearby shopping, easy highway access, and close to UM's East Medical Center, NCRC , & North Campus; the VA Hospital, Domino Farms, and just 4 miles to Downtown Ann Arbor. Very close to Sugarbush Park and Thurston Nature Area!, Rec Room: Finished
Location
State MI
County Washtenaw
Area Ann Arbor/Washtenaw - A
Direction From Plymouth Rd: N on Georgetown Blvd > R on Rumsey > L on Yellowstone
Rooms
Other Rooms Shed(s)
Basement Slab, Full
Interior
Interior Features Ceiling Fans, Ceramic Floor, Garage Door Opener, Wood Floor, Eat-in Kitchen
Heating Forced Air, Natural Gas
Cooling Central Air
Fireplaces Number 1
Fireplaces Type Wood Burning
Fireplace true
Window Features Window Treatments
Appliance Dryer, Washer, Disposal, Dishwasher, Microwave, Oven, Range, Refrigerator
Laundry Lower Level
Exterior
Exterior Feature Porch(es), Patio
Parking Features Attached
Garage Spaces 2.0
Utilities Available Storm Sewer Available, Natural Gas Connected, Cable Connected
View Y/N No
Garage Yes
Building
Lot Description Sidewalk
Story 2
Sewer Public Sewer
Water Public
Architectural Style Colonial
Structure Type Vinyl Siding,Brick
New Construction No
Schools
Elementary Schools Thurston
Middle Schools Clague
High Schools Huron
School District Ann Arbor
Others
Tax ID 09-09-14-211-018
Acceptable Financing Cash, Conventional
Listing Terms Cash, Conventional
Read Less Info
Want to know what your home might be worth? Contact us for a FREE valuation!

Our team is ready to help you sell your home for the highest possible price ASAP




