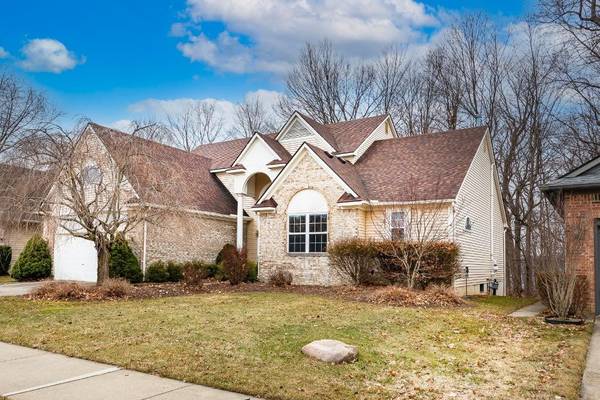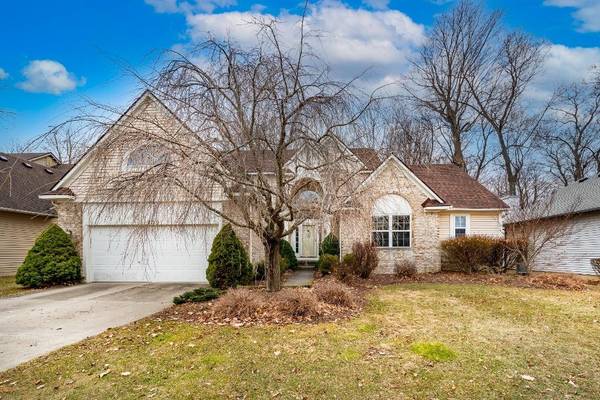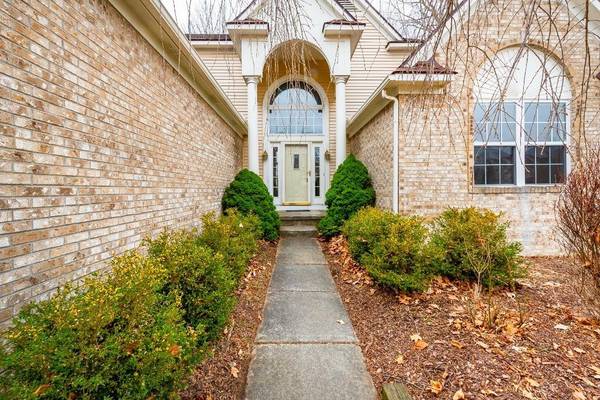For more information regarding the value of a property, please contact us for a free consultation.
Key Details
Sold Price $475,000
Property Type Single Family Home
Sub Type Single Family Residence
Listing Status Sold
Purchase Type For Sale
Square Footage 2,480 sqft
Price per Sqft $191
Municipality Ann Arbor
Subdivision Foxfire
MLS Listing ID 23111476
Sold Date 04/23/21
Style Contemporary
Bedrooms 4
Full Baths 3
Half Baths 1
HOA Fees $6/ann
HOA Y/N true
Originating Board Michigan Regional Information Center (MichRIC)
Year Built 1998
Annual Tax Amount $10,212
Tax Year 2020
Lot Size 0.251 Acres
Acres 0.25
Lot Dimensions 70.00' x 148.00'
Property Description
Move right in to this gracious Foxfire home backing to the wooded park! A bright and open 2-story entry welcomes you into the vaulted great room with large windows and elegant gas fireplace. Through the dining room you'll find an updated kitchen complete with granite counters, built-in cabinets and workstation, island workspace, and breakfast nook with doorwall to the roomy deck - the perfect setup for summer grilling. On the other side of the main level are a generous study with French doors and the primary suite with vaulted ceiling, built-in cabinetry, WIC, and full bath offering a dual vanity, soaking tub, and separate shower. Two additional bedrooms, one with WIC, share a full bathroom upstairs. The daylight lower level has been finished to provide an expansive rec room with wet bar, private study, and 4th bedroom with a 3rd full bath. Plenty of room for everyone to spread out and have their own space, plus serene, wooded views from most rooms and no neighbors behind you! Residents of Foxfire enjoy several neighborhood parks and a large playground, plus public transportation and easy access to northside shopping and dining. Convenient to UM North and Hospital Campuses and US-23/M-14 for longer commutes. Move in and enjoy!, Primary Bath, Rec Room: Finished
Location
State MI
County Washtenaw
Area Ann Arbor/Washtenaw - A
Direction Dhu Varren to Birchwood
Rooms
Basement Daylight, Full
Interior
Interior Features Ceiling Fans, Ceramic Floor, Garage Door Opener, Wood Floor, Eat-in Kitchen
Heating Forced Air, Natural Gas, None
Cooling Central Air
Fireplaces Number 1
Fireplaces Type Gas Log
Fireplace true
Window Features Window Treatments
Appliance Disposal, Dishwasher, Oven, Range, Refrigerator
Laundry Main Level
Exterior
Exterior Feature Deck(s)
Parking Features Attached
Garage Spaces 2.0
Utilities Available Storm Sewer Available, Natural Gas Connected, Cable Connected
Amenities Available Walking Trails, Detached Unit, Playground
View Y/N No
Garage Yes
Building
Lot Description Sidewalk, Site Condo
Story 2
Sewer Public Sewer
Water Public
Architectural Style Contemporary
Structure Type Vinyl Siding,Brick
New Construction No
Schools
Elementary Schools Logan
Middle Schools Clague
High Schools Skyline
School District Ann Arbor
Others
Tax ID 09-09-10-305-011
Acceptable Financing Cash, Conventional
Listing Terms Cash, Conventional
Read Less Info
Want to know what your home might be worth? Contact us for a FREE valuation!

Our team is ready to help you sell your home for the highest possible price ASAP




