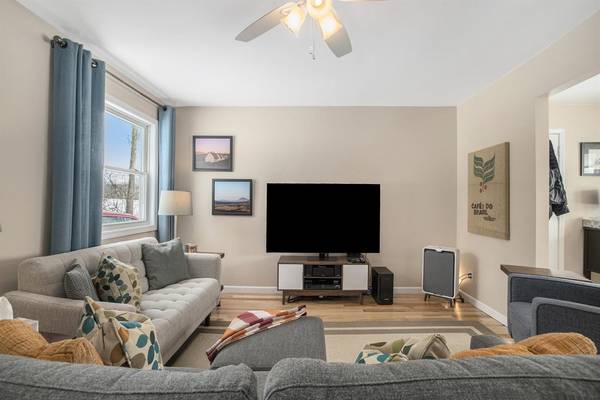For more information regarding the value of a property, please contact us for a free consultation.
Key Details
Sold Price $277,080
Property Type Single Family Home
Sub Type Single Family Residence
Listing Status Sold
Purchase Type For Sale
Square Footage 1,032 sqft
Price per Sqft $268
Municipality Pittsfield Charter Twp
MLS Listing ID 23111337
Sold Date 03/15/21
Style Ranch
Bedrooms 2
Full Baths 1
HOA Y/N false
Originating Board Michigan Regional Information Center (MichRIC)
Year Built 1957
Annual Tax Amount $3,764
Tax Year 2020
Lot Size 1.500 Acres
Acres 1.5
Property Description
Welcome to Nature's Retreat. This home sits back from the road with a large circular driveway and covered detached two-car garage. There is an expansive yard for outdoor gatherings, or walk next door to Pittsfield Nature Reserve. Your new home is flooded with natural light during all seasonsextra storage space in the unfinished basement and detached garage. The excellent back patio offers privacy, with plenty of room to expand your new oasis. This home was completely updated in 2016: new flooring, paint, appliances, windows, siding, new engineered septic system, plumbing, electrical, and water softener. 2017: new Bryant Gas Furnace with yearly maintenance. 2020: new sump pump. Enjoy the best of Ann Arbor with Township Taxes, Land, and Ann Arbor Schools. Mins from downtown Ann Arbor and Sal Saline - quick access to expressways. Welcome Home!, Primary Bath Saline - quick access to expressways. Welcome Home!, Primary Bath
Location
State MI
County Washtenaw
Area Ann Arbor/Washtenaw - A
Direction South State Road to Morgan East, then South on Marton Road
Rooms
Basement Daylight, Slab, Full
Interior
Interior Features Ceiling Fans, Garage Door Opener, Water Softener/Owned, Wood Floor
Heating Forced Air
Cooling Central Air
Fireplace false
Window Features Window Treatments
Appliance Dryer, Washer, Microwave, Oven, Range, Refrigerator
Laundry Main Level
Exterior
Exterior Feature Porch(es), Patio, Deck(s)
Utilities Available Natural Gas Connected, Cable Connected
View Y/N No
Street Surface Unimproved
Building
Story 1
Sewer Septic System
Water Well
Architectural Style Ranch
Structure Type Vinyl Siding
New Construction No
Schools
Elementary Schools Carpenter
Middle Schools Scarlett
High Schools Huron
School District Ann Arbor
Others
Tax ID L-12-21-100-004
Acceptable Financing Cash, FHA, VA Loan, Conventional
Listing Terms Cash, FHA, VA Loan, Conventional
Read Less Info
Want to know what your home might be worth? Contact us for a FREE valuation!

Our team is ready to help you sell your home for the highest possible price ASAP




