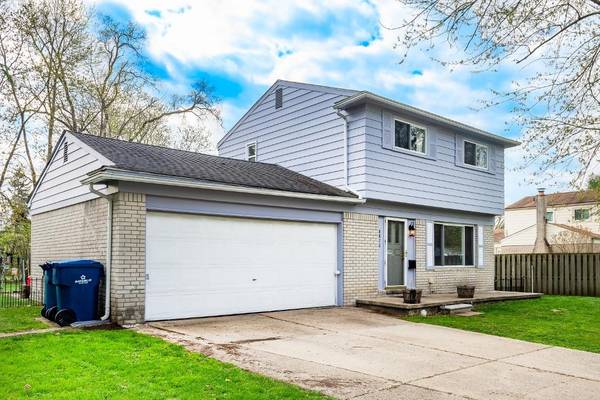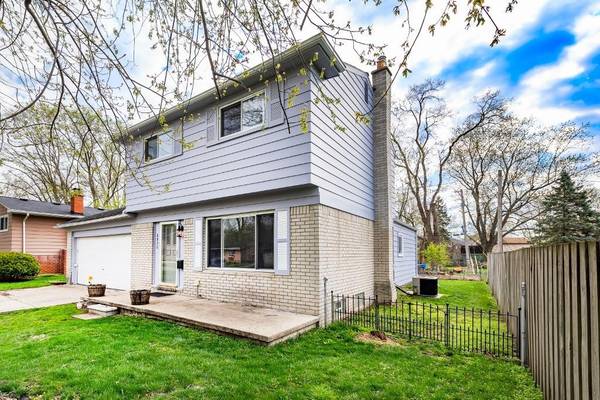For more information regarding the value of a property, please contact us for a free consultation.
Key Details
Sold Price $216,900
Property Type Single Family Home
Sub Type Single Family Residence
Listing Status Sold
Purchase Type For Sale
Square Footage 1,364 sqft
Price per Sqft $159
Municipality Superior Twp
Subdivision Woodland Acres No 4 Superior Township
MLS Listing ID 23111208
Sold Date 05/12/21
Style Colonial
Bedrooms 3
Full Baths 1
Half Baths 1
HOA Y/N false
Originating Board Michigan Regional Information Center (MichRIC)
Year Built 1968
Annual Tax Amount $2,949
Tax Year 2020
Lot Size 7,841 Sqft
Acres 0.18
Property Description
**Multiple offers received, all offers due by Monday 4/19/21 at 5pm** Welcome home to this 3 bedroom, 1.5 bath, 2-story colonial which awaits its new owners! As you enter the home you are greeted by gleaming hardwood floors in the living room. The kitchen has newer SS refrigerator and dishwasher, tile backsplash and flooring. The updates continue into the mudroom with new flooring, and the updated half bath. The family room is perfect for entertaining or large family gatherings. Three generous sized bedrooms and updated full bath complete the upstairs. Enjoy summer evenings on the back patio with a huge park-like back yard, and no neighbors behind you! Additional recent updates include a freshly painted exterior, 2-year old roof (not over garage) and gutters, new furnace (2016), and and new electric panel (2016). Conveniently located between Ann Arbor, Ypsilanti and Canton; close to St Joe's Hospital, UM, EMU and WCC campuses; and Depot Town shops and restaurants. Plus lower township taxes! and new electric panel (2016). Conveniently located between Ann Arbor, Ypsilanti and Canton; close to St Joe's Hospital, UM, EMU and WCC campuses; and Depot Town shops and restaurants. Plus lower township taxes!
Location
State MI
County Washtenaw
Area Ann Arbor/Washtenaw - A
Direction Clark Rd to Devon, the right onto Nottingham Dr
Interior
Interior Features Ceiling Fans, Ceramic Floor, Laminate Floor, Wood Floor, Eat-in Kitchen
Heating Forced Air, Natural Gas
Cooling Central Air
Fireplace false
Window Features Window Treatments
Appliance Dryer, Washer, Disposal, Dishwasher, Oven, Range, Refrigerator
Laundry Lower Level
Exterior
Exterior Feature Fenced Back, Patio
Parking Features Attached
Utilities Available Storm Sewer Available, Natural Gas Connected, Cable Connected
View Y/N No
Garage Yes
Building
Lot Description Sidewalk
Story 2
Sewer Public Sewer
Water Public
Architectural Style Colonial
Structure Type Brick,Aluminum Siding
New Construction No
Others
Tax ID J-10-34-485-015
Acceptable Financing Cash, FHA, VA Loan, Conventional
Listing Terms Cash, FHA, VA Loan, Conventional
Read Less Info
Want to know what your home might be worth? Contact us for a FREE valuation!

Our team is ready to help you sell your home for the highest possible price ASAP




