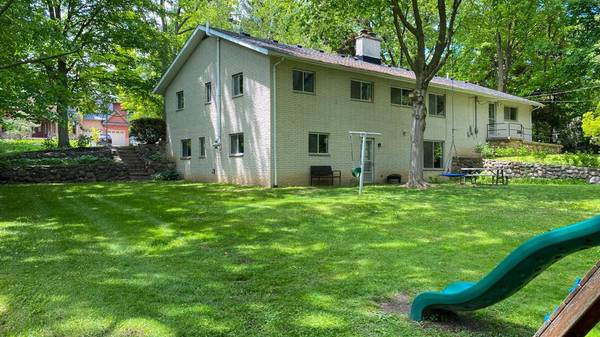For more information regarding the value of a property, please contact us for a free consultation.
Key Details
Sold Price $420,000
Property Type Single Family Home
Sub Type Single Family Residence
Listing Status Sold
Purchase Type For Sale
Square Footage 1,808 sqft
Price per Sqft $232
Municipality Ann Arbor
Subdivision Kimberley Hillsaac
MLS Listing ID 23111250
Sold Date 07/02/21
Style Ranch
Bedrooms 4
Full Baths 2
Half Baths 1
HOA Y/N false
Originating Board Michigan Regional Information Center (MichRIC)
Year Built 1965
Annual Tax Amount $9,964
Tax Year 2021
Lot Size 0.390 Acres
Acres 0.39
Lot Dimensions 134 X 128
Property Description
MULTIPLE OFFERS!! Highest and Best 6.7.21 12 Noon. Country Feel in the City!! You will love this well-built and solid home nested on a beautiful shady double lot in the heart of Ann Arbor. This meticulously maintained home was built by an old-world mason features and is full of character from the plaster walls to the hand-cut slate flooring. Three bedrooms on the main floor have beautifully refinished oak hardwood floors. There is a full bath with double sinks and a half bath. The lower level is above grade and walks out to the parklike backyard. There is a gorgeous split fieldstone fireplace with a marble hearth, updated flooring and 2nd full bath, a 4th BR, as well as plumbing for a 2nd kitchen or bar. The wine room could be repurposed or used for additional storage. Newer roof, new furn furnace and AC, newer water heater. 2-car attached garage. Beautiful stone retaining walls and plantings around the property. A short walk to Trader Joes & coffee shops, parks, Pattengill Elementary and Tappan Middle School. Take the AATA bus to Pioneer HS. 3D Matterport Tour and photos coming soon., Rec Room: Partially Finished, Rec Room: Finished furnace and AC, newer water heater. 2-car attached garage. Beautiful stone retaining walls and plantings around the property. A short walk to Trader Joes & coffee shops, parks, Pattengill Elementary and Tappan Middle School. Take the AATA bus to Pioneer HS. 3D Matterport Tour and photos coming soon., Rec Room: Partially Finished, Rec Room: Finished
Location
State MI
County Washtenaw
Area Ann Arbor/Washtenaw - A
Direction E Stadium Blvd > S on Packard St > E on Independence Blvd > S on Kimberley
Rooms
Basement Walk Out, Slab, Full
Interior
Interior Features Ceiling Fans, Ceramic Floor, Garage Door Opener, Laminate Floor, Wood Floor
Heating Hot Water, Forced Air, Natural Gas
Cooling Window Unit(s), Wall Unit(s), Central Air
Fireplaces Number 1
Fireplaces Type Wood Burning
Fireplace true
Window Features Window Treatments
Appliance Dryer, Washer, Disposal, Dishwasher, Oven, Range, Refrigerator
Exterior
Exterior Feature Porch(es)
Parking Features Attached
Garage Spaces 2.0
Utilities Available Natural Gas Connected, Cable Connected
View Y/N No
Street Surface Unimproved
Garage Yes
Building
Story 1
Sewer Public Sewer
Water Public
Architectural Style Ranch
Structure Type Stone,Brick,Aluminum Siding
New Construction No
Schools
Elementary Schools Bryant- K-2Nd Bus - Pattengill 3-5 Walks, Bryant
Middle Schools Tappan, 6-8Th Grades
High Schools 9-12Th Grades Take Aata City Bus, Pioneer
School District Ann Arbor
Others
Tax ID 09-12-03-304-004
Acceptable Financing Cash, Conventional
Listing Terms Cash, Conventional
Read Less Info
Want to know what your home might be worth? Contact us for a FREE valuation!

Our team is ready to help you sell your home for the highest possible price ASAP
Get More Information





