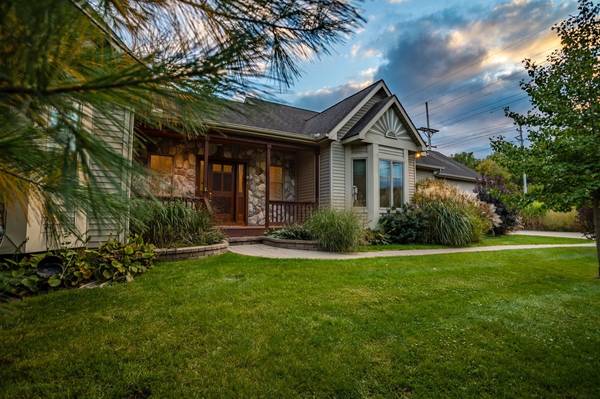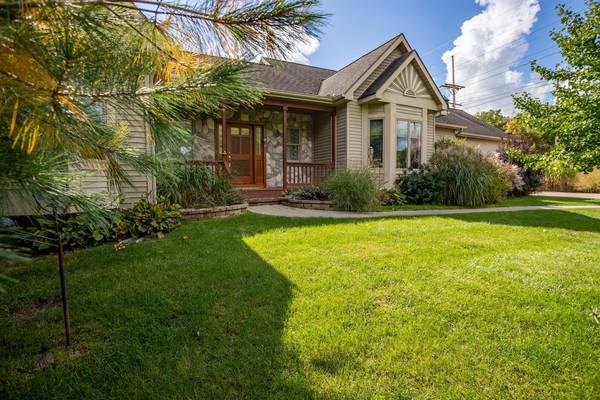For more information regarding the value of a property, please contact us for a free consultation.
Key Details
Sold Price $490,000
Property Type Single Family Home
Sub Type Single Family Residence
Listing Status Sold
Purchase Type For Sale
Square Footage 2,247 sqft
Price per Sqft $218
Municipality Scio Twp
MLS Listing ID 23111163
Sold Date 02/12/21
Style Ranch
Bedrooms 3
Full Baths 2
Half Baths 1
HOA Y/N false
Originating Board Michigan Regional Information Center (MichRIC)
Year Built 1998
Annual Tax Amount $6,543
Tax Year 2020
Lot Size 0.800 Acres
Acres 0.8
Lot Dimensions 128 x 285
Property Description
Gorgeous open concept, single story ranch sitting on almost a full acre of beautiful nature. 3 bedrooms, with the master far on the other side of the home, giving you plenty of breathing room! Large kitchen with ample counter space. Excellent gas fireplace. First floor laundry. Full basement, with finished sound insulated room/stuido. Lots of storage room! Furnace is only 3 years old. This home has an attached 2 car garage and an oversized extra garage/workshop, perfect for any projects or hobbies. Has 2 working sinks, 220v power and an industrial grade gas heater! Put a lift in here and keep your vehicles well maintained! Front porch has high tech electric screen to keep the bugs out while having the windows and front door open! Beautiful rear brick patio with built-in fire pit. Never end ending amounts of wildlife in the area and very private yard!Sellers are original owners, be the 2nd owner of this gorgeous Ann Arbor home!, Primary Bath, Rec Room: Space ending amounts of wildlife in the area and very private yard!Sellers are original owners, be the 2nd owner of this gorgeous Ann Arbor home!, Primary Bath, Rec Room: Space
Location
State MI
County Washtenaw
Area Ann Arbor/Washtenaw - A
Direction Dexter Ann Arbor Rd to Pratt
Rooms
Other Rooms Second Garage
Basement Full
Interior
Interior Features Ceiling Fans, Ceramic Floor, Garage Door Opener, Water Softener/Owned, Wood Floor
Heating Forced Air, Natural Gas
Cooling Central Air
Fireplaces Number 1
Fireplace true
Window Features Window Treatments
Appliance Dryer, Washer, Disposal, Dishwasher, Microwave, Oven, Range, Refrigerator
Laundry Main Level
Exterior
Exterior Feature Porch(es), Patio
Parking Features Attached
Garage Spaces 5.0
Utilities Available Natural Gas Connected, Cable Connected
View Y/N No
Street Surface Unimproved
Garage Yes
Building
Sewer Septic System
Water Well
Architectural Style Ranch
Structure Type Vinyl Siding,Stone
New Construction No
Schools
Elementary Schools Abbot
Middle Schools Forsythe
High Schools Skyline
School District Ann Arbor
Others
Tax ID H00822105001
Acceptable Financing Cash, VA Loan, Conventional
Listing Terms Cash, VA Loan, Conventional
Read Less Info
Want to know what your home might be worth? Contact us for a FREE valuation!

Our team is ready to help you sell your home for the highest possible price ASAP




