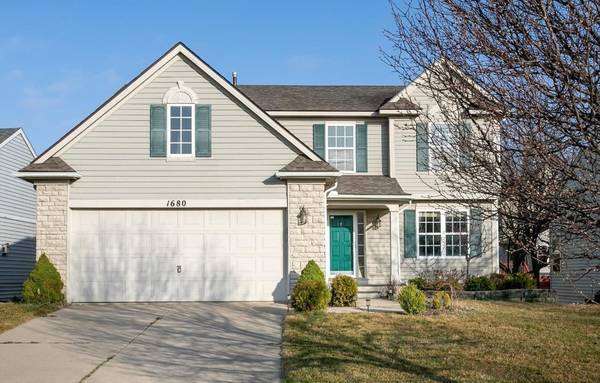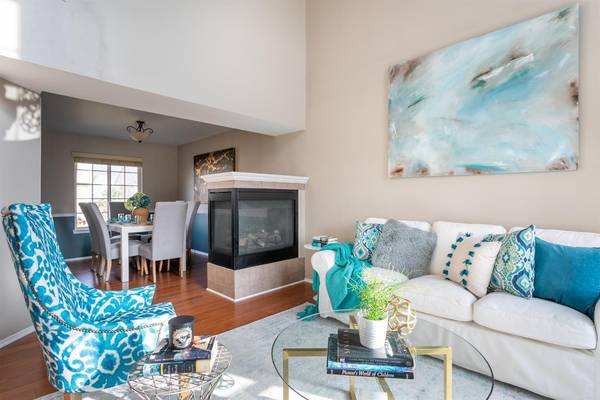For more information regarding the value of a property, please contact us for a free consultation.
Key Details
Sold Price $440,000
Property Type Single Family Home
Sub Type Single Family Residence
Listing Status Sold
Purchase Type For Sale
Square Footage 2,017 sqft
Price per Sqft $218
Municipality Scio Twp
Subdivision The Ravines
MLS Listing ID 23111105
Sold Date 05/03/21
Style Colonial
Bedrooms 3
Full Baths 3
Half Baths 1
HOA Fees $39/ann
HOA Y/N true
Originating Board Michigan Regional Information Center (MichRIC)
Year Built 1997
Annual Tax Amount $5,765
Tax Year 2020
Lot Size 5,227 Sqft
Acres 0.12
Property Description
You will love settling into this updated, well-maintained 2-story home in The Ravines neighborhood. The impressive foyer welcomes you in with wood flooring, vaulted ceilings, and natural light. The floor plan is perfectly designed for gathering and entertaining with the modern kitchen with stainless steel appliances and hardwood floors opening into the bright family room. A sleek gas fireplace seamlessly connects the living room to the formal dining room. If you need to get away, escape to the upstairs owner suite with its relaxing spa tub, dual vanity, and generous walk in closet. Also on the upper level are two more bedrooms that share the second full bathroom. Beautifully finished lower level with built-in shelving and storage, another full bathroom, and new carpeting. The exterior is a accented with lovely landscaping and a spacious deck featuring built-in seating overlooking the beautifully manicured backyard. Play outside and meet your neighbors at one of the many outdoor spaces, including walking paths, 3 acre park, ball fields, tennis court, sand volleyball pit, and gazebo. Residents take advantage of their proximity to downtown Ann Arbor, Scio Township taxes and have their children attend Ann Arbor schools., Primary Bath, Rec Room: Finished
Location
State MI
County Washtenaw
Area Ann Arbor/Washtenaw - A
Direction Scio Church Rd to Upland Dr to Scio Ridge Rd
Rooms
Basement Full
Interior
Interior Features Ceiling Fans, Ceramic Floor, Hot Tub Spa, Wood Floor, Eat-in Kitchen
Heating Forced Air, Natural Gas, None
Cooling Central Air
Fireplaces Number 1
Fireplaces Type Gas Log
Fireplace true
Window Features Window Treatments
Appliance Dryer, Washer, Disposal, Dishwasher, Microwave, Oven, Range, Refrigerator
Laundry Main Level
Exterior
Exterior Feature Deck(s)
Parking Features Attached
Garage Spaces 2.0
Utilities Available Storm Sewer Available, Natural Gas Connected, Cable Connected
Amenities Available Walking Trails, Playground, Tennis Court(s)
View Y/N No
Garage Yes
Building
Lot Description Sidewalk
Story 2
Sewer Public Sewer
Water Public
Architectural Style Colonial
Structure Type Vinyl Siding
New Construction No
Schools
Elementary Schools Dicken
Middle Schools Slauson
High Schools Pioneer
School District Ann Arbor
Others
Tax ID H-08-36-435-058
Acceptable Financing Cash, FHA, VA Loan, Conventional
Listing Terms Cash, FHA, VA Loan, Conventional
Read Less Info
Want to know what your home might be worth? Contact us for a FREE valuation!

Our team is ready to help you sell your home for the highest possible price ASAP
Get More Information





