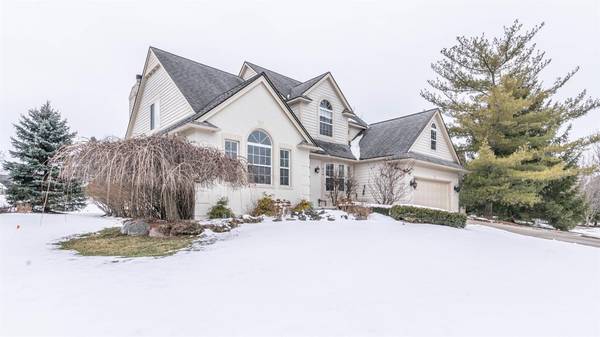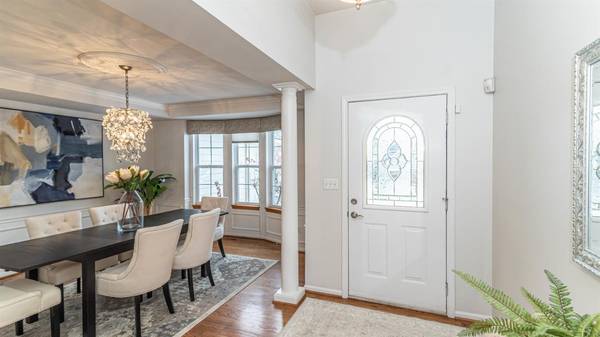For more information regarding the value of a property, please contact us for a free consultation.
Key Details
Sold Price $540,000
Property Type Single Family Home
Sub Type Single Family Residence
Listing Status Sold
Purchase Type For Sale
Square Footage 3,020 sqft
Price per Sqft $178
Municipality Scio Twp
Subdivision Hunters Crossing
MLS Listing ID 23111141
Sold Date 04/02/21
Style Contemporary
Bedrooms 4
Full Baths 4
Half Baths 1
HOA Fees $25/ann
HOA Y/N true
Originating Board Michigan Regional Information Center (MichRIC)
Year Built 1998
Annual Tax Amount $7,724
Tax Year 2020
Lot Size 0.288 Acres
Acres 0.29
Property Description
Move into this lovely 4 bedroom, 4.5 bath home tucked away on a quiet cul de sac with updates galore. The 1st floor suite has fresh paint, tray ceiling, walk-in closet, updated bath with a floating dual vanity, garden tub, and separate tile shower. The light filled great room is centered around an elegant gas fireplace with built-ins and has a large picture window overlooking the back yard. The kitchen has white cabinets, SS appliances, granite countertops, breakfast nook, sitting area and 2 sliding doorwalls to access the large deck. The 1st floor also has a formal dining room, laundry room, and half bath. Upstairs there is a large loft with a closet, updated full bath with slate tub/shower combo, 2 spacious bedrooms and an en suite. The lower level has tile flooring, a study, flexible r recreation space, wet bar, freezer, full bath and additional storage.There are special touches throughout including crown molding, columns, coved archways, wainscotting, remodeled wood stair case and windows galore. Updates include fresh paint throughout, light fixtures, HVAC system in 2015, exterior paint, and more. Convenient location to shopping, restaurants, downtown, and expressways., Primary Bath, Rec Room: Finished
Location
State MI
County Washtenaw
Area Ann Arbor/Washtenaw - A
Direction S. Zeeb to Park to Hunters Trail.
Rooms
Basement Full
Interior
Interior Features Ceiling Fans, Ceramic Floor, Garage Door Opener, Security System, Wood Floor, Eat-in Kitchen
Heating Forced Air, Natural Gas, None
Cooling Central Air
Fireplaces Number 1
Fireplaces Type Gas Log
Fireplace true
Window Features Skylight(s),Window Treatments
Appliance Dryer, Washer, Disposal, Dishwasher, Freezer, Microwave, Oven, Range, Refrigerator
Laundry Main Level
Exterior
Exterior Feature Invisible Fence, Porch(es), Deck(s)
Parking Features Attached
Utilities Available Storm Sewer Available, Natural Gas Connected, Cable Connected
View Y/N No
Garage Yes
Building
Lot Description Sidewalk, Site Condo
Story 1
Sewer Public Sewer
Water Public
Architectural Style Contemporary
Structure Type Hard/Plank/Cement Board,Brick
New Construction No
Schools
Elementary Schools Haisley
Middle Schools Forsythe
High Schools Skyline
School District Ann Arbor
Others
Tax ID H-08-27-230-017
Acceptable Financing Cash, Conventional
Listing Terms Cash, Conventional
Read Less Info
Want to know what your home might be worth? Contact us for a FREE valuation!

Our team is ready to help you sell your home for the highest possible price ASAP




