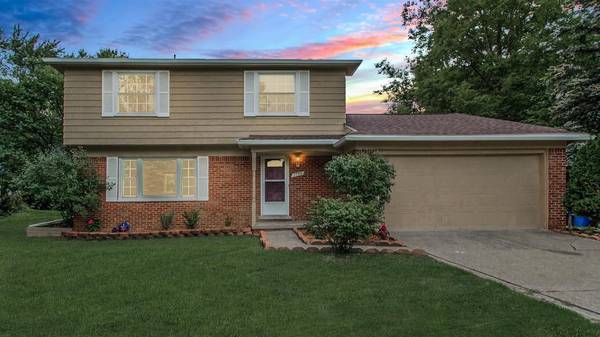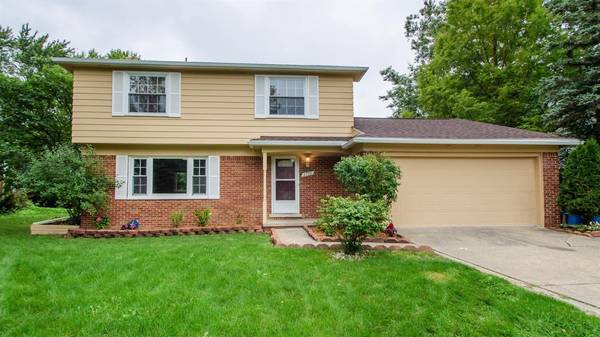For more information regarding the value of a property, please contact us for a free consultation.
Key Details
Sold Price $308,000
Property Type Single Family Home
Sub Type Single Family Residence
Listing Status Sold
Purchase Type For Sale
Square Footage 1,955 sqft
Price per Sqft $157
Municipality Pittsfield Charter Twp
MLS Listing ID 23110890
Sold Date 01/20/21
Style Contemporary
Bedrooms 4
Full Baths 3
Half Baths 1
HOA Y/N false
Originating Board Michigan Regional Information Center (MichRIC)
Year Built 1965
Annual Tax Amount $3,491
Tax Year 2020
Lot Size 0.280 Acres
Acres 0.28
Property Description
Move right in to this completely updated 4 bed/3.5 bath home in the Washtenaw Heights Subdivision. New roof, gutters, furnace, refrigerator, stove, windows, AC units, exterior doors, and exterior paint. Enjoy a fully updated kitchen as well as new flooring throughout the main level of the home. You'll have plenty of room to entertain with a formal dining room, living and family rooms. The first floor also features a home office which could easily be converted back into a laundry room. Head upstairs for all four bedrooms and two full baths (including a master bath). The finished basement has its own kitchen, full bath, rec room and bonus room. Walking distance to Carpenter elementary school with low Pittsfield Twp. taxes.Don't miss your opportunity to live between U of M and EMU; within a 1 10 minute drive to downtown Ann Arbor and within 5 minutes of St. Joseph Hospital and US-23., Primary Bath, Rec Room: Finished 10 minute drive to downtown Ann Arbor and within 5 minutes of St. Joseph Hospital and US-23., Primary Bath, Rec Room: Finished
Location
State MI
County Washtenaw
Area Ann Arbor/Washtenaw - A
Direction FROM PACKARD, TURN NORTH ON SEMINOLE
Rooms
Basement Full
Interior
Interior Features Ceramic Floor, Garage Door Opener, Laminate Floor
Heating Natural Gas
Cooling Central Air
Fireplaces Number 1
Fireplaces Type Wood Burning
Fireplace true
Window Features Window Treatments
Appliance Dryer, Washer, Disposal, Dishwasher, Microwave, Oven, Range, Refrigerator
Laundry Lower Level
Exterior
Exterior Feature Porch(es), Deck(s)
Parking Features Attached
Garage Spaces 2.0
Utilities Available Natural Gas Connected, Cable Connected
View Y/N No
Garage Yes
Building
Story 2
Sewer Public Sewer
Water Public
Architectural Style Contemporary
Structure Type Wood Siding,Stone,Brick
New Construction No
Schools
Elementary Schools Carpenter
Middle Schools Scarlett
High Schools Huron
School District Ann Arbor
Others
Tax ID L01201376004
Acceptable Financing Cash, FHA, VA Loan, MSHDA, Conventional
Listing Terms Cash, FHA, VA Loan, MSHDA, Conventional
Read Less Info
Want to know what your home might be worth? Contact us for a FREE valuation!

Our team is ready to help you sell your home for the highest possible price ASAP




