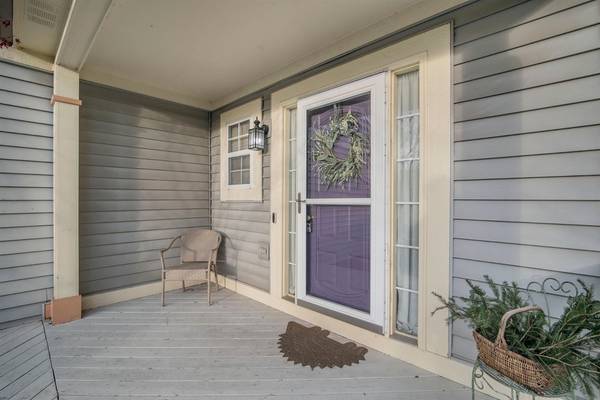For more information regarding the value of a property, please contact us for a free consultation.
Key Details
Sold Price $406,335
Property Type Single Family Home
Sub Type Single Family Residence
Listing Status Sold
Purchase Type For Sale
Square Footage 1,759 sqft
Price per Sqft $231
Municipality Scio Twp
MLS Listing ID 23110896
Sold Date 12/30/20
Style Contemporary
Bedrooms 3
Full Baths 2
Half Baths 2
HOA Y/N false
Originating Board Michigan Regional Information Center (MichRIC)
Year Built 1997
Annual Tax Amount $5,257
Tax Year 2020
Lot Size 10,890 Sqft
Acres 0.25
Property Description
OFFER DEADLINE: The deadline for offer submissions is 5pm on Sunday, December 13th, 2020. Virtual Open House 12/13/20 2-4pm http://HomeTeamRealtor.com/live Nestled in the popular Ravines subdivision, this gorgeous colonial has it all! Enter to the great room with vaulted ceiling, cozy gas fire place and gleaming hardwood floors. The great room opens to the spacious family room with wall-to-wall windows that allow for an abundance of light. The open concept allows easy flow into the large updated kitchen with granite countertops, stainless steel appliances, eat in area and breakfast bar. Main floor laundry and half bath are there for your convenience. Upstairs, you'll find three generous bedrooms including the primary bedroom with large walk-in closet. The full, finished basement adds plent plenty of space for a family hangout or posh home office and also has a large bathroom. Entertain and delight on the deck or the paver patio below that is landscaped beautifully with native grasses, flowering trees, and perennials. Low Scio Township taxes. Close to everything including shopping, parks, expressways and more!, Primary Bath
Location
State MI
County Washtenaw
Area Ann Arbor/Washtenaw - A
Direction Off Liberty To Scio Ridge To Reserve Way
Rooms
Basement Crawl Space, Full
Interior
Interior Features Ceiling Fans, Garage Door Opener, Laminate Floor, Wood Floor, Eat-in Kitchen
Heating Forced Air, Natural Gas
Cooling Central Air
Fireplaces Number 1
Fireplaces Type Gas Log
Fireplace true
Window Features Window Treatments
Appliance Dryer, Washer, Disposal, Dishwasher, Microwave, Oven, Range, Refrigerator
Laundry Main Level
Exterior
Exterior Feature Porch(es), Patio, Deck(s)
Parking Features Attached
Garage Spaces 2.0
Utilities Available Storm Sewer Available, Natural Gas Connected, Cable Connected
View Y/N No
Garage Yes
Building
Lot Description Sidewalk
Story 2
Sewer Public Sewer
Water Public
Architectural Style Contemporary
Structure Type Vinyl Siding
New Construction No
Schools
Elementary Schools Dicken
Middle Schools Slauson
High Schools Pioneer
School District Ann Arbor
Others
Tax ID H0836435047
Acceptable Financing Cash, FHA, Conventional
Listing Terms Cash, FHA, Conventional
Read Less Info
Want to know what your home might be worth? Contact us for a FREE valuation!

Our team is ready to help you sell your home for the highest possible price ASAP




