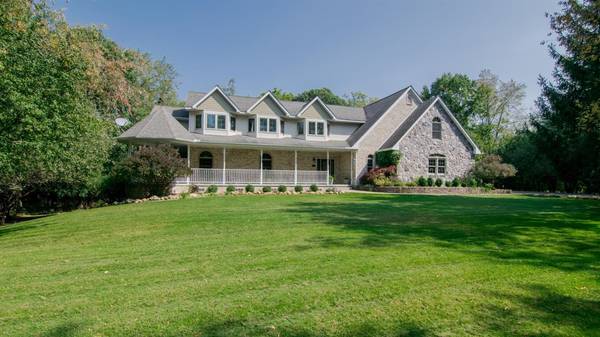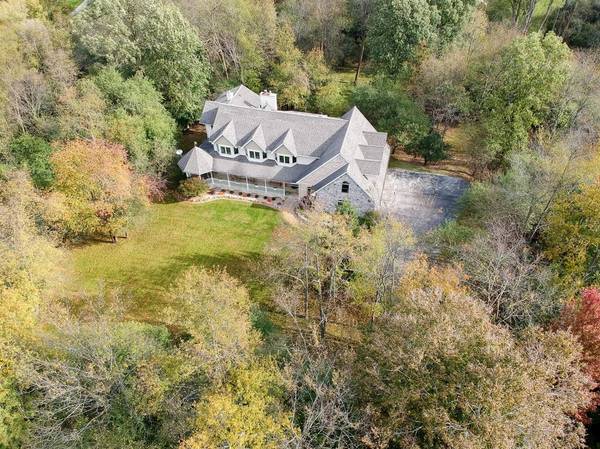For more information regarding the value of a property, please contact us for a free consultation.
Key Details
Sold Price $753,750
Property Type Single Family Home
Sub Type Single Family Residence
Listing Status Sold
Purchase Type For Sale
Square Footage 4,276 sqft
Price per Sqft $176
Municipality Webster Twp
Subdivision Hidden Brook
MLS Listing ID 23110719
Sold Date 03/11/21
Style Other
Bedrooms 5
Full Baths 6
HOA Fees $41/ann
HOA Y/N true
Originating Board Michigan Regional Information Center (MichRIC)
Year Built 1998
Annual Tax Amount $8,453
Tax Year 2020
Lot Size 2.200 Acres
Acres 2.2
Property Description
On a private 2.2-acre setting surrounded by towering trees and backing to a meandering creek, this impressive home beckons to those who embrace Mother Nature's finest! With light-filled and versatile spaces throughout, this stand-out Two Story is a fresh departure from the cookie-cutter! It features a heart-of-the-house living room with fireplace, chef's kitchen with oak cabinets, granite and peninsula with seating, and adjacent informal dining. The sun room with walls of windows, sliding doors and fireplace provides for year-round enjoyment of the spectacular changing of the seasons! A first floor bedroom with private entrance and attached full bath is ideal for in-laws and guests. Upstairs is the Master retreat with tray ceiling, fireplace and nicely appointed full bath. Three additiona additional bedrooms, bonus room and two baths complete the second floor. The walk-out lower level is the envy of its peers! It has a large rec room, home theater, wet bar, workshop and tons of storage! Outside is the quintessential wrap-around front porch, and expansive deck with hot tub overlooking parklike grounds! Just 6 miles North of Ann Arbor, this home has immediate access to downtown with all the comforts of country living!, Primary Bath, Rec Room: Finished
Location
State MI
County Washtenaw
Area Ann Arbor/Washtenaw - A
Direction South off Joy Road, between N. Maple and Stein
Rooms
Basement Walk Out, Slab, Full
Interior
Interior Features Attic Fan, Ceiling Fans, Central Vacuum, Ceramic Floor, Garage Door Opener, Guest Quarters, Hot Tub Spa, Wood Floor, Eat-in Kitchen
Heating Forced Air, Natural Gas
Cooling Central Air
Fireplaces Number 3
Fireplace true
Window Features Skylight(s)
Appliance Dryer, Washer, Disposal, Dishwasher, Freezer, Microwave, Oven, Range, Refrigerator
Laundry Main Level
Exterior
Exterior Feature Porch(es), Deck(s)
Parking Features Attached
Utilities Available Natural Gas Connected, Cable Connected
Amenities Available Detached Unit
View Y/N No
Garage Yes
Building
Lot Description Site Condo
Story 2
Sewer Septic System
Water Well
Architectural Style Other
Structure Type Vinyl Siding,Stone,Brick
New Construction No
Schools
Elementary Schools Wines
Middle Schools Forsythe
High Schools Skyline
School District Ann Arbor
Others
HOA Fee Include Snow Removal
Tax ID C-03-36-401-013
Acceptable Financing Cash, Conventional
Listing Terms Cash, Conventional
Read Less Info
Want to know what your home might be worth? Contact us for a FREE valuation!

Our team is ready to help you sell your home for the highest possible price ASAP




