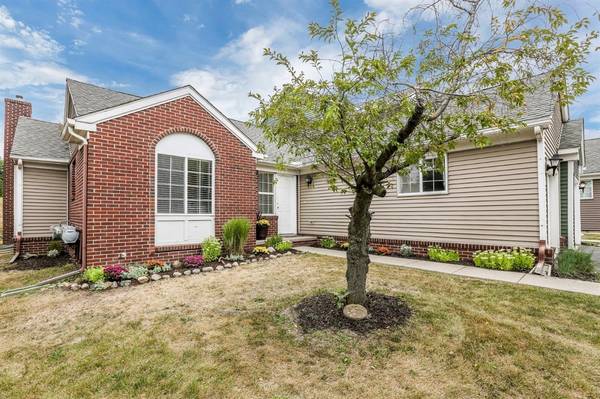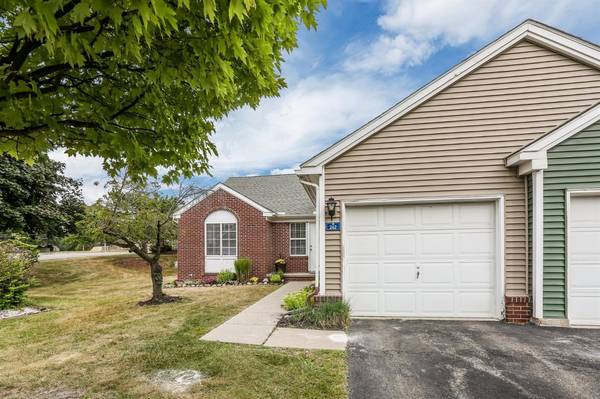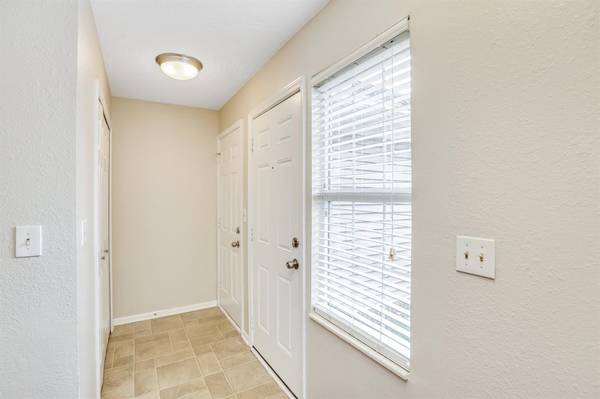For more information regarding the value of a property, please contact us for a free consultation.
Key Details
Sold Price $245,000
Property Type Condo
Sub Type Condominium
Listing Status Sold
Purchase Type For Sale
Square Footage 1,134 sqft
Price per Sqft $216
Municipality Ann Arbor
Subdivision Wood Land Mews
MLS Listing ID 23110762
Sold Date 11/23/20
Style Ranch
Bedrooms 2
Full Baths 2
HOA Fees $166/mo
HOA Y/N true
Originating Board Michigan Regional Information Center (MichRIC)
Year Built 1987
Annual Tax Amount $3,729
Tax Year 2020
Property Description
Rare ranch end unit condo with partially finished basement in Woodland Mews. Step into this home and be welcomed by the shining floors, fresh paint and sun streaming through all the windows. Larget eat in kitchen that is opens to your Great Room. Enjoy sitting by the gas fireplace this winter while catching up on your reading or watching a movie. Just down the hall you will be welcomed by a a bedroom and hall bath, then step into the Master bedroom with double closets and your own Master bath. But let's not forget you have double the space in the basement! This basement has a large living room, play room, rec room that is finished and carpeted. It also features a couple of rooms that are framed and can be finished just the way you would like them to be. Your laundry is in the basement with with under the stairs storage and more! All of this and then you can take advantage of the pool, dog park and other activies at Woodland Mews. When you move in you will be close to everything, bus line, walk to the grocery store, parks...you can even walk to the Big House on game day. Need to catch the highway, it's right down the road. These ranch units rarely become available, check it out today!, Primary Bath
Location
State MI
County Washtenaw
Area Ann Arbor/Washtenaw - A
Direction Ann Arbor-Saline Road to Fieldcrest (Turn right by Woodland Mews sign on Ann Arbor Saline Rd), left on Fieldcrest
Rooms
Basement Full
Interior
Interior Features Garage Door Opener, Laminate Floor, Eat-in Kitchen
Heating Forced Air, Natural Gas
Cooling Central Air
Fireplaces Number 1
Fireplaces Type Gas Log
Fireplace true
Window Features Window Treatments
Appliance Dryer, Washer, Disposal, Dishwasher, Microwave, Oven, Range, Refrigerator
Laundry Lower Level
Exterior
Exterior Feature Patio
Parking Features Attached
Garage Spaces 1.0
Utilities Available Natural Gas Connected, Cable Connected
Amenities Available Walking Trails, Club House, Fitness Center, Spa/Hot Tub, Pool
View Y/N No
Garage Yes
Building
Story 1
Sewer Public Sewer
Water Public
Architectural Style Ranch
Structure Type Vinyl Siding,Brick
Schools
Elementary Schools Bach
Middle Schools Slauson
High Schools Pioneer
School District Ann Arbor
Others
HOA Fee Include Snow Removal,Lawn/Yard Care
Tax ID 09-12-05-205-200
Acceptable Financing Cash, Conventional
Listing Terms Cash, Conventional
Read Less Info
Want to know what your home might be worth? Contact us for a FREE valuation!

Our team is ready to help you sell your home for the highest possible price ASAP
Get More Information





