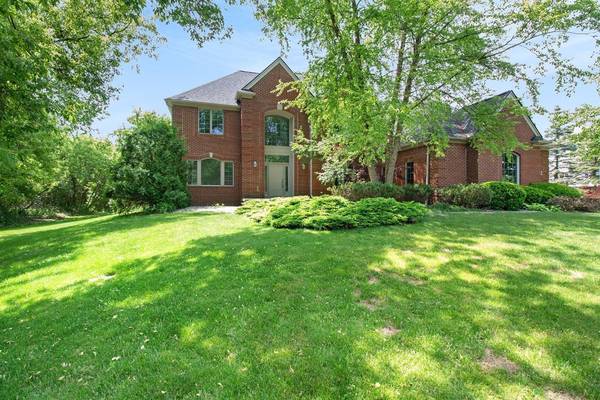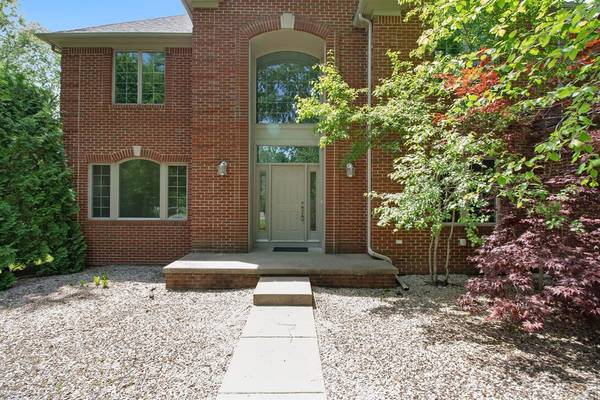For more information regarding the value of a property, please contact us for a free consultation.
Key Details
Sold Price $605,000
Property Type Single Family Home
Sub Type Single Family Residence
Listing Status Sold
Purchase Type For Sale
Square Footage 3,300 sqft
Price per Sqft $183
Municipality Pittsfield Charter Twp
MLS Listing ID 23103454
Sold Date 01/19/21
Style Colonial
Bedrooms 4
Full Baths 2
Half Baths 1
HOA Fees $93/ann
HOA Y/N true
Originating Board Michigan Regional Information Center (MichRIC)
Year Built 1996
Annual Tax Amount $10,771
Tax Year 2019
Lot Size 0.826 Acres
Acres 0.83
Property Description
Come and discover this fantastic gem in sought-after Stonebridge Estate! Incredibly built on scenic private site that welcomes you with a 2 story foyer w/chandelier and hardwood floors. A private living rm for quiet gatherings is on your left and formal dining rm on the right that connects a butler area to the large open kitchen. Gourmet kitchen w/Corian countertops, a center island w/gas cooktop, snack bar, new S.S. refrigerator and double ovens. Kitchen eating area is ideal for your casual dining and features a bay window w/double doors leading onto the deck overlooking the in-ground pool and hot tub surrounded by a wrought iron fence and paver bricks.Stunning great room features two story ceilings, built-in shelvings, wall windows and two-sided fireplace that connects to the private o office by French doors. Ascend the curved staircase to 2nd level where you find 3 other large bedrooms, a full bath and the Master Suite.This Luxury Suite has everything you need: vaulted ceiling, bay windows, walk-in closet, huge bathroom w/ separate water closet,a tiled corner tub,tiled shower and 2 vanities. The home aslo features main floor laudry,3 car garage, w/a service road that parallels to Lohr Rd.Great location, township taxes., Primary Bath
Location
State MI
County Washtenaw
Area Ann Arbor/Washtenaw - A
Direction Lohr Road between Ellsworth Rd and Textile Rd
Rooms
Basement Slab, Full
Interior
Interior Features Ceiling Fans, Ceramic Floor, Garage Door Opener, Hot Tub Spa, Security System, Wood Floor, Eat-in Kitchen
Heating Forced Air, Natural Gas
Cooling Central Air
Fireplaces Number 1
Fireplace true
Window Features Window Treatments
Appliance Dryer, Washer, Disposal, Dishwasher, Refrigerator
Laundry Main Level
Exterior
Exterior Feature Fenced Back, Deck(s)
Parking Features Attached
Garage Spaces 3.0
Pool Outdoor/Inground
Utilities Available Storm Sewer Available, Natural Gas Connected, Cable Connected
View Y/N No
Garage Yes
Building
Lot Description Site Condo
Story 2
Sewer Public Sewer
Water Public
Architectural Style Colonial
Structure Type Brick
New Construction No
Schools
Elementary Schools Bryant-Pattengill
Middle Schools Tappan
High Schools Pioneer
School District Ann Arbor
Others
HOA Fee Include Snow Removal
Tax ID L1218410084
Acceptable Financing Cash, Conventional
Listing Terms Cash, Conventional
Read Less Info
Want to know what your home might be worth? Contact us for a FREE valuation!

Our team is ready to help you sell your home for the highest possible price ASAP




