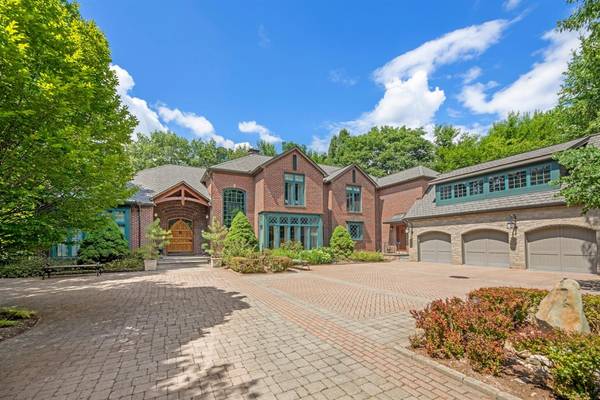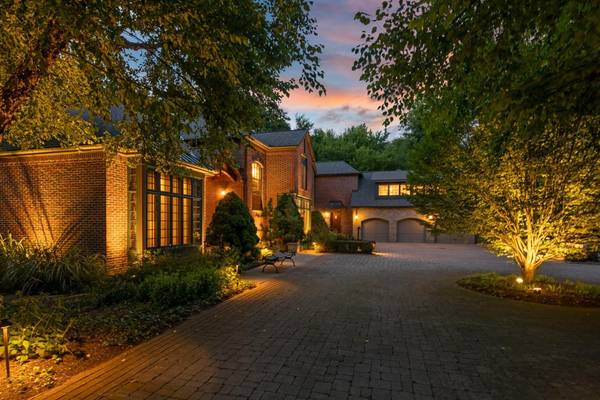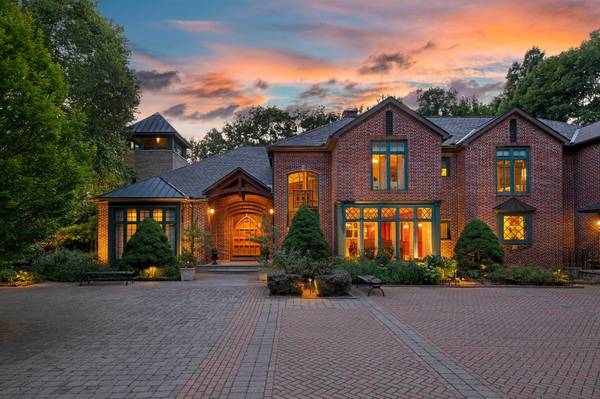For more information regarding the value of a property, please contact us for a free consultation.
Key Details
Sold Price $1,950,000
Property Type Single Family Home
Sub Type Single Family Residence
Listing Status Sold
Purchase Type For Sale
Square Footage 8,332 sqft
Price per Sqft $234
Municipality Barton Hills Vllg
MLS Listing ID 23103387
Sold Date 04/06/21
Style Other
Bedrooms 4
Full Baths 4
Half Baths 2
HOA Y/N false
Originating Board Michigan Regional Information Center (MichRIC)
Year Built 2000
Annual Tax Amount $30,275
Tax Year 2020
Lot Size 1.450 Acres
Acres 1.45
Property Description
This magnificent home, tucked away in a private location in Barton Hills, is a celebration of history and the finest work of local artisans. The foyer features oak paneling, bluestone floors and a soaring ceiling. It opens to a living room with 2-story windows with beautiful views of the expansive garden. The library has a mural ceiling featuring the house itself. The formal dining room, with a marble fireplace, is a lovely backdrop for evenings spent with family and guests. The wine cellar is behind a 19th century confessional door. This kitchen is designed for a gourmet cook, with 2 islands, LaCornue range, custom-crafted deep sink, 2 Sub-Zero refrigerators. It opens to a gathering area, with a 3-season porch, powder room, a potting room and laundry. The master bedroom suite includes a s sitting room with fireplace. The luxurious bathroom has a spa tub, walk-in shower, and custom marble vanities with mirrors from the Fisher mansion, as well as a French limestone floor. Upstairs are 3 bedrooms, 2 baths. The captain's room has a pool table, wet bar, built-in seating. Away from it all is a large artist studio and bath. The lower level is not to be missed, with a theater, shooting gallery, office, exercise room, sauna, and bath., Primary Bath, Rec Room: Finished
Location
State MI
County Washtenaw
Area Ann Arbor/Washtenaw - A
Direction Barton Shore Drive between Underdown and Whitmore Lake Rd. Unmarked Drive
Rooms
Basement Slab, Full
Interior
Interior Features Central Vacuum, Ceramic Floor, Garage Door Opener, Generator, Hot Tub Spa, Satellite System, Security System, Water Softener/Owned, Wood Floor, Eat-in Kitchen
Heating Hot Water, Natural Gas
Cooling Central Air
Fireplaces Number 3
Fireplaces Type Wood Burning, Gas Log
Fireplace true
Window Features Window Treatments
Appliance Dryer, Washer, Disposal, Dishwasher, Microwave, Oven, Range, Refrigerator, Trash Compactor
Laundry Main Level
Exterior
Exterior Feature Balcony, Porch(es), Patio
Garage Spaces 4.0
Utilities Available Natural Gas Connected, Cable Connected
View Y/N No
Garage Yes
Building
Story 2
Sewer Septic System
Water Public
Architectural Style Other
Structure Type Stone,Brick
New Construction No
Schools
Elementary Schools Wines
Middle Schools Forsythe
High Schools Skyline
School District Ann Arbor
Others
Tax ID IB-09-17-160-014
Acceptable Financing Cash, Conventional
Listing Terms Cash, Conventional
Read Less Info
Want to know what your home might be worth? Contact us for a FREE valuation!

Our team is ready to help you sell your home for the highest possible price ASAP




