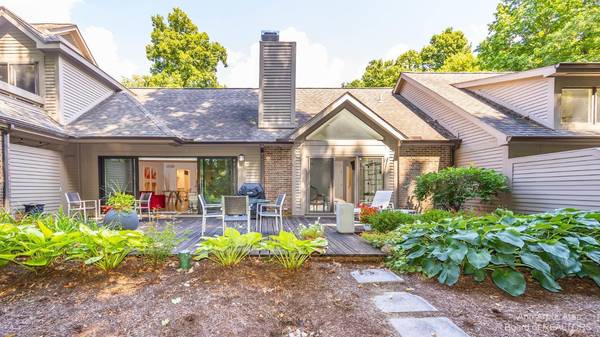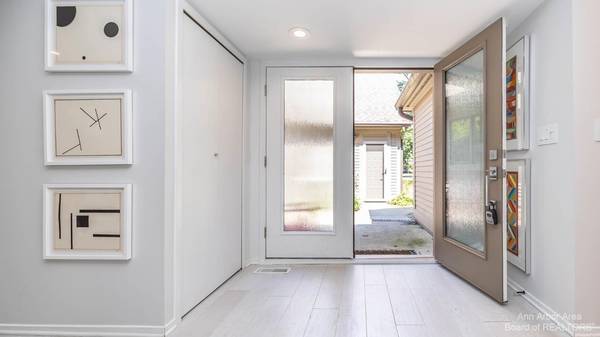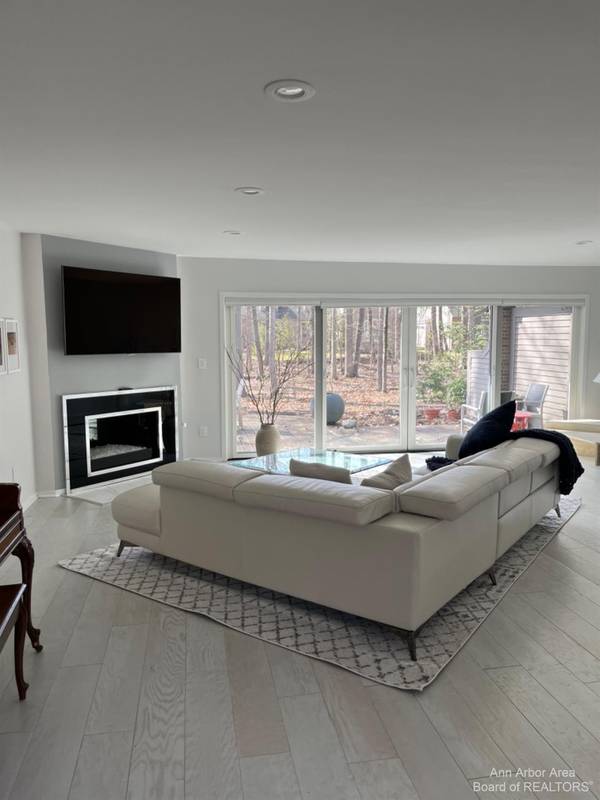For more information regarding the value of a property, please contact us for a free consultation.
Key Details
Sold Price $435,000
Property Type Condo
Sub Type Condominium
Listing Status Sold
Purchase Type For Sale
Square Footage 1,592 sqft
Price per Sqft $273
Municipality Lodi Twp
Subdivision Travis Pointe Condo
MLS Listing ID 23091194
Sold Date 04/19/23
Style Ranch
Bedrooms 2
Full Baths 2
HOA Fees $420/mo
HOA Y/N true
Originating Board Michigan Regional Information Center (MichRIC)
Year Built 1985
Annual Tax Amount $5,555
Tax Year 2022
Property Description
Stunning Travis Pointe Woods condominium has been completely updated from the front door to the new wall of windows overlooking the new deck and private wooded backyard. Beautiful glass bead gas fireplace with custom designed surround is the centerpiece of the great room. Kitchen has granite countertops, new tile backsplash, an abundance of cabinets, upgraded appliances, and is open to the great room. Primary bedroom is an owners retreat with vaulted ceilings, private entry to the deck, all new bathroom with heated floors, heated toilet seat, huge marble surround walk-in shower, closet system, and new carpeting. Second bedroom is spacious with a window seat/reading nook, and walk-in closet. Could also be used as an office/guest room. Main bathroom has also been completely redone with heate heated flooring, heated toilet seat, custom mirror, and lighting. All new hardwood flooring, lighting, blinds, and so much more. 2 1/2 car garage has epoxy floor, built-in cabinets, utility sink, attic storage, and room to store/charge your private golf cart. Don't miss out on this very special condo that comes with the wonderful lifestyle Travis Pointe has to offer. Club membership is optional., Primary Bath
Location
State MI
County Washtenaw
Area Ann Arbor/Washtenaw - A
Direction Ann Arbor Saline to Travis Pointe to Aspen Road to Cottonwood
Rooms
Basement Slab
Interior
Interior Features Garage Door Opener, Water Softener/Owned, Wood Floor
Heating Forced Air, Natural Gas
Cooling Central Air
Fireplaces Type Gas Log
Fireplace true
Window Features Window Treatments
Appliance Dryer, Washer, Disposal, Dishwasher, Microwave, Oven, Range, Refrigerator
Laundry Main Level
Exterior
Exterior Feature Deck(s)
Parking Features Attached
Utilities Available Natural Gas Connected, Cable Connected
View Y/N No
Garage Yes
Building
Lot Description Site Condo, Golf Community
Story 1
Water Well
Architectural Style Ranch
Structure Type Wood Siding
New Construction No
Schools
Elementary Schools Woodland Meadows Elementary
Middle Schools Saline Middle School
High Schools Saline Area High School
School District Saline
Others
HOA Fee Include Trash,Snow Removal,Sewer,Lawn/Yard Care
Tax ID M-13-13-405-002
Acceptable Financing Cash, Conventional
Listing Terms Cash, Conventional
Read Less Info
Want to know what your home might be worth? Contact us for a FREE valuation!

Our team is ready to help you sell your home for the highest possible price ASAP




