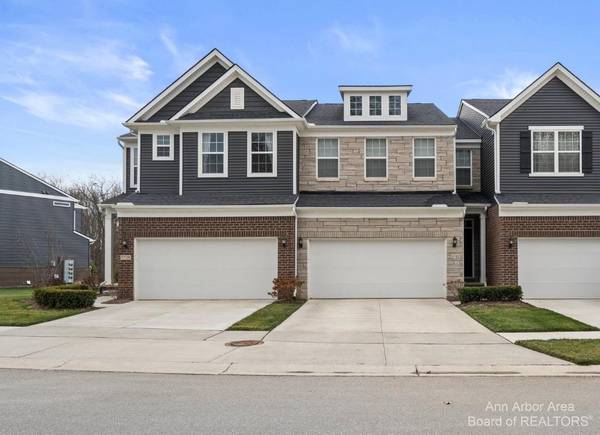For more information regarding the value of a property, please contact us for a free consultation.
Key Details
Sold Price $430,013
Property Type Condo
Sub Type Condominium
Listing Status Sold
Purchase Type For Sale
Square Footage 2,250 sqft
Price per Sqft $191
Municipality Pittsfield Charter Twp
Subdivision Villas/Pittsfield Glen
MLS Listing ID 23091132
Sold Date 12/28/22
Bedrooms 3
Full Baths 2
Half Baths 1
HOA Fees $230/mo
HOA Y/N true
Originating Board Michigan Regional Information Center (MichRIC)
Year Built 2020
Annual Tax Amount $7,404
Tax Year 2022
Property Description
Rare opportunity to own a practically new townhome in Pittsfield Glen! This stunning multi-level end unit lives like a single family home, yet offers the benefit of low maintenance lifestyle. Situated near the Pittsfield Preserve area this 3 bedroom, 3 bath home feat. over 2200 SQFT of open concept living incld; 9FT ceilings, gourmet style kitchen w/ SS whirlpool appliances, granite countertops, large working island with seating, tons of cabinetry. The sun filled living room is anchored by a gas fireplace. The sunroom area can be used as additional seating, office space or kids play area. The main floor also includes space for dining, mudroom with built in storage bench, and hallway half bath for guests. The second story features a luxurious primary suite w/ full tiled bathroom, WIC, tray ceiling, and additional sitting room area. Two bedrooms, additional full bath, and convenient 2nd floor laundry room round out the upper level. The unit also includes a full basement w/ egress window and prepped plumbing to offer the ability to add additional 1,000sqft of finishes. The private back patio overlooks the scenic preserve and 2 car garage for additional storage., Primary Bath, Rec Room: Space
Location
State MI
County Washtenaw
Area Ann Arbor/Washtenaw - A
Direction Platt rd to Prairie View Rd
Rooms
Basement Full
Interior
Interior Features Ceiling Fans, Ceramic Floor, Garage Door Opener, Hot Tub Spa, Wood Floor, Eat-in Kitchen
Heating Forced Air, Natural Gas
Cooling Central Air
Fireplaces Number 1
Fireplaces Type Gas Log
Fireplace true
Window Features Window Treatments
Appliance Dryer, Washer, Disposal, Dishwasher, Microwave, Oven, Range, Refrigerator
Laundry Upper Level
Exterior
Exterior Feature Porch(es), Deck(s)
Parking Features Attached
Garage Spaces 2.0
Utilities Available Cable Connected
View Y/N No
Garage Yes
Building
Lot Description Sidewalk, Site Condo
Story 2
Water Public
Structure Type Vinyl Siding,Brick
New Construction No
Schools
Elementary Schools Carpenter
Middle Schools Scarlett
High Schools Huron
School District Ann Arbor
Others
HOA Fee Include Trash,Snow Removal,Lawn/Yard Care
Tax ID WHI8-005788-0000-02
Acceptable Financing Cash, FHA, VA Loan, Conventional
Listing Terms Cash, FHA, VA Loan, Conventional
Read Less Info
Want to know what your home might be worth? Contact us for a FREE valuation!

Our team is ready to help you sell your home for the highest possible price ASAP




