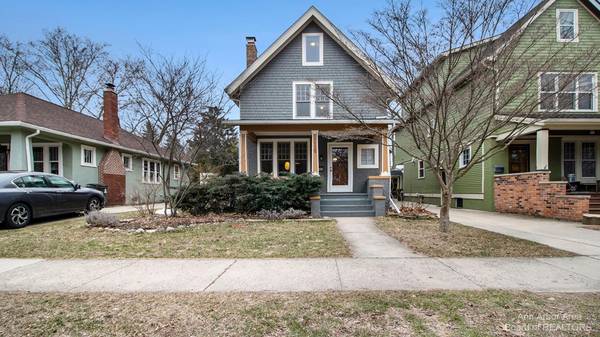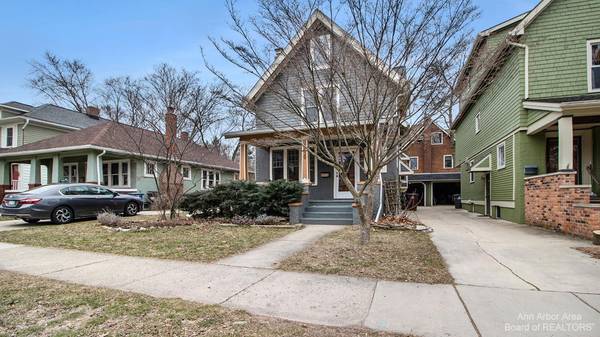For more information regarding the value of a property, please contact us for a free consultation.
Key Details
Sold Price $945,000
Property Type Single Family Home
Sub Type Single Family Residence
Listing Status Sold
Purchase Type For Sale
Square Footage 1,752 sqft
Price per Sqft $539
Municipality Ann Arbor
Subdivision Oak Crest
MLS Listing ID 23091028
Sold Date 04/27/23
Style Colonial
Bedrooms 4
Full Baths 2
Half Baths 1
HOA Y/N false
Originating Board Michigan Regional Information Center (MichRIC)
Year Built 1920
Annual Tax Amount $14,198
Tax Year 2022
Lot Size 3,920 Sqft
Acres 0.09
Lot Dimensions 41' x 91'
Property Description
HIGHEST AND BEST DUE 3/27 @12PM With a careful eye and appreciation of vintage details, this home has been lovingly updated. Hardwood floors and trims dress the first floor. The flowing, semi-open 1st floor plan connects the living room to dining room, to kitchen (with eating peninsula), and family room (a possible bedroom), and leads out to a 3-season enclosed porch with fan overlooking the patio. The updated kitchen features Caesar stone countertops, newer appliances, custom backsplash tile. A powder room completes the first floor. On the second floor is a primary suite with clerestory windows and vaulted ceilings in both bedroom and bath, and spacious walk-in closet and dressing room. The primary bath features an enclosed shower and a Toto washlet toilet with remote. Two additional bed bedrooms and another, updated full bath complete the second floor. The skylight-lit finished attic with ample natural light and plenty of closet space could be another bedroom, studio, or yoga space. The dry, unfinished basement provides plenty of room for recreation and storage. All this and near campus, parks, and all that Ann Arbor has to offer., Primary Bath, Rec Room: Finished
Location
State MI
County Washtenaw
Area Ann Arbor/Washtenaw - A
Direction Packard to Wells, east on Wells to Olivia. North on Olivia to 1129.
Rooms
Basement Full
Interior
Interior Features Ceiling Fans, Ceramic Floor, Wood Floor
Heating Forced Air, Natural Gas
Cooling Central Air
Fireplaces Number 1
Fireplaces Type Gas Log
Fireplace true
Window Features Skylight(s),Window Treatments
Appliance Dryer, Washer, Disposal, Dishwasher, Microwave, Oven, Range, Refrigerator
Laundry Lower Level
Exterior
Exterior Feature Fenced Back, Porch(es), Patio, Deck(s)
Garage Spaces 1.0
Utilities Available Storm Sewer Available, Natural Gas Connected, Cable Connected
View Y/N No
Garage Yes
Building
Lot Description Sidewalk
Story 2
Sewer Public Sewer
Water Public
Architectural Style Colonial
New Construction No
Schools
Elementary Schools Burns Park
Middle Schools Tappan
High Schools Pioneer
School District Ann Arbor
Others
Tax ID 09-09-33-227-019
Acceptable Financing Cash, Conventional
Listing Terms Cash, Conventional
Read Less Info
Want to know what your home might be worth? Contact us for a FREE valuation!

Our team is ready to help you sell your home for the highest possible price ASAP




