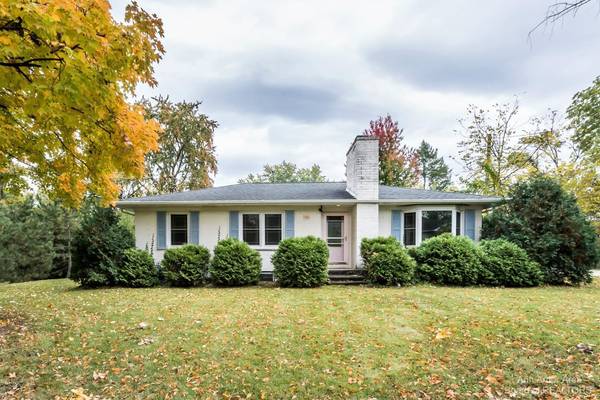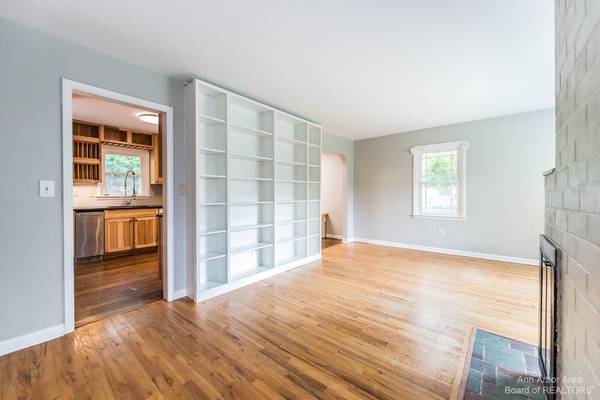For more information regarding the value of a property, please contact us for a free consultation.
Key Details
Sold Price $362,000
Property Type Single Family Home
Sub Type Single Family Residence
Listing Status Sold
Purchase Type For Sale
Square Footage 1,118 sqft
Price per Sqft $323
Municipality Ann Arbor
Subdivision Dexter Ave Hills- Ann Arbor City
MLS Listing ID 23090893
Sold Date 11/17/22
Style Ranch
Bedrooms 4
Full Baths 2
HOA Y/N false
Originating Board Michigan Regional Information Center (MichRIC)
Year Built 1959
Annual Tax Amount $6,588
Tax Year 2022
Lot Size 10,019 Sqft
Acres 0.23
Lot Dimensions 80 x 125
Property Description
Abundant updating throughout and a spacious finished walkout basement make this westside brick ranch a standout opportunity for owner-occupant or investor. The custom hickory/soapstone kitchen has handsome wide-plank oak floors while the adjacent living room features built-in bookshelves, bay window & brick fireplace. Original tub, sink, tile & cabinets in main bath, plus slate entry and hardwood floors in living room, hallway & two of the bedrooms keep vintage vibe intact. Downstairs the large bedroom suite with egress offers a quiet primary bedroom or guest quarters with engineered bamboo floor, gas fireplace, walk-in closet, Saltillo tile bathroom w/ copper sink & walk-in shower. Bright, newly carpeted family room has sliding doors out to a large deck, then up to a paver walkway & patio patio. Patio is sheltered by pergola covered with incredible mature wisteria. And there's more: Everdry basement system with warranty that transfers, newer replacement windows and doors, and 2.5 car detached garage w/ workbench & storage rounds out this substantial package., Primary Bath, Rec Room: Finished
Location
State MI
County Washtenaw
Area Ann Arbor/Washtenaw - A
Direction Located on corner of Ironwood & Ravenwood. Take Dexter to Ironwood or Miller to Kuehnle to Ravenwood. Driveway is on Ravenwood.
Rooms
Basement Walk Out, Slab, Full
Interior
Interior Features Attic Fan, Ceramic Floor, Garage Door Opener, Water Softener/Owned, Wood Floor, Eat-in Kitchen
Heating Forced Air, Natural Gas
Cooling Central Air
Fireplaces Number 2
Fireplaces Type Wood Burning, Gas Log
Fireplace true
Appliance Dryer, Washer, Disposal, Dishwasher, Microwave, Oven, Range, Refrigerator
Laundry Lower Level
Exterior
Exterior Feature Porch(es), Patio, Deck(s)
Utilities Available Natural Gas Connected, Cable Connected
View Y/N No
Street Surface Unimproved
Garage Yes
Building
Story 1
Sewer Public Sewer
Water Public
Architectural Style Ranch
Structure Type Brick
New Construction No
Schools
Elementary Schools Abbot
Middle Schools Forsythe
High Schools Skyline
School District Ann Arbor
Others
Tax ID 09-08-24-301-028
Acceptable Financing Cash, FHA, VA Loan, Conventional
Listing Terms Cash, FHA, VA Loan, Conventional
Read Less Info
Want to know what your home might be worth? Contact us for a FREE valuation!

Our team is ready to help you sell your home for the highest possible price ASAP
Get More Information





