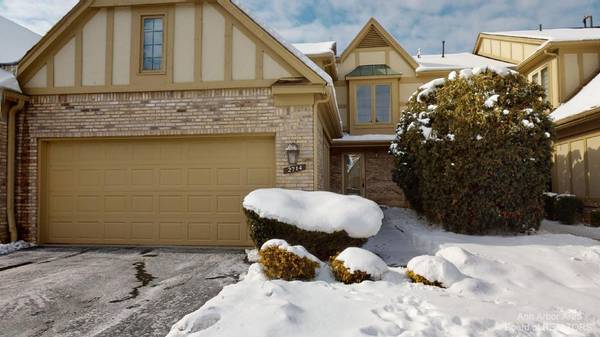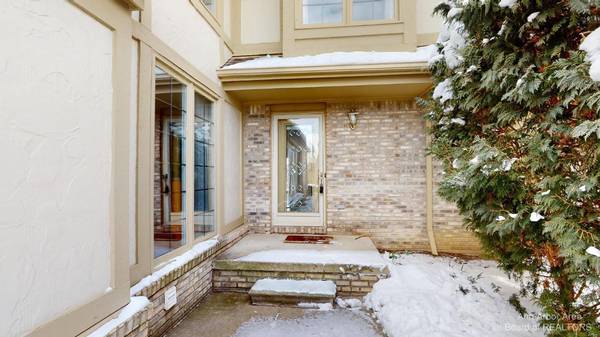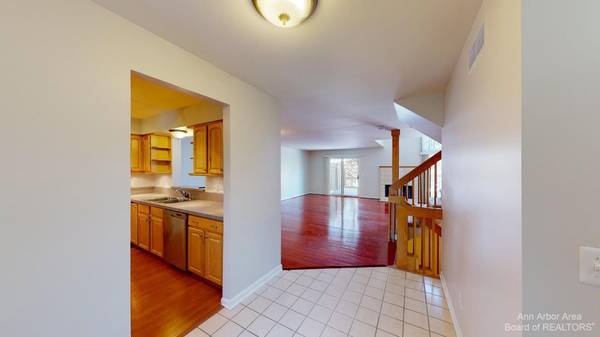For more information regarding the value of a property, please contact us for a free consultation.
Key Details
Sold Price $412,000
Property Type Condo
Sub Type Condominium
Listing Status Sold
Purchase Type For Sale
Square Footage 2,130 sqft
Price per Sqft $193
Municipality Ann Arbor
Subdivision Ashford Place Condo
MLS Listing ID 23090882
Sold Date 03/30/23
Style Townhouse
Bedrooms 2
Full Baths 2
Half Baths 1
HOA Fees $515/mo
HOA Y/N true
Originating Board Michigan Regional Information Center (MichRIC)
Year Built 1991
Annual Tax Amount $6,708
Tax Year 2022
Property Description
Check out the virtual tour! Great Ashford Place Condo! Numerous special features, including Brazilian Cherry flooring in the living and dining area, cathedral ceiling and wood fireplace in the great room, first floor laundry, and a two-car attached garage. Ample natural light throughout the entire home. Large eat-in kitchen with abundant maple cabinetry. Owner's suite with a walk-in closet and a separate shower and soaking tub. Potential third bedroom in the upper level currently set up as a study or family room. The basement is plumbed for a bathroom...great potential for finishing. This condo is on/near the popular U of M bus line and AATA bus lines #22, #23, and is within walking/biking distance from North Campus Research Center. Easy for kids to walk/bike to elementary and middle scho school. Grocery, retail, restaurants, and more all within walking/biking distance. Outstanding location!, Primary Bath, Rec Room: Space
Location
State MI
County Washtenaw
Area Ann Arbor/Washtenaw - A
Direction GPS, near Nixon and DhuVarren traffic circle.
Rooms
Basement Full
Interior
Interior Features Ceramic Floor, Garage Door Opener, Wood Floor
Heating Forced Air, Natural Gas
Cooling Central Air
Fireplaces Number 1
Fireplaces Type Wood Burning
Fireplace true
Appliance Dryer, Washer, Dishwasher, Oven, Range, Refrigerator
Laundry Main Level
Exterior
Exterior Feature Deck(s)
Parking Features Attached
Garage Spaces 2.0
Utilities Available Storm Sewer Available, Natural Gas Connected
View Y/N No
Garage Yes
Building
Lot Description Sidewalk
Story 2
Sewer Public Sewer
Water Public
Architectural Style Townhouse
New Construction No
Schools
Elementary Schools Thurston
Middle Schools Clague
High Schools Huron
School District Ann Arbor
Others
HOA Fee Include Water,Trash,Snow Removal,Sewer,Lawn/Yard Care
Tax ID 09-09-15-102-124
Acceptable Financing Cash, Conventional
Listing Terms Cash, Conventional
Read Less Info
Want to know what your home might be worth? Contact us for a FREE valuation!

Our team is ready to help you sell your home for the highest possible price ASAP




