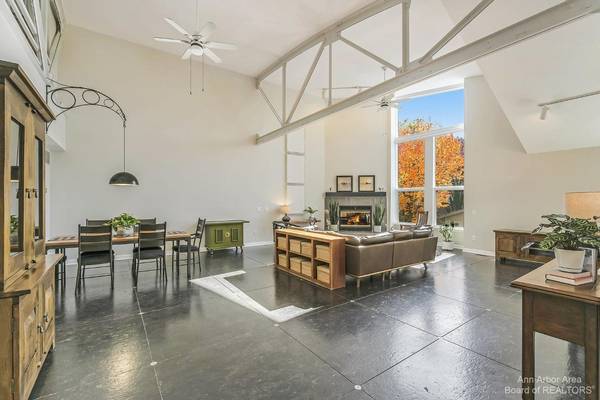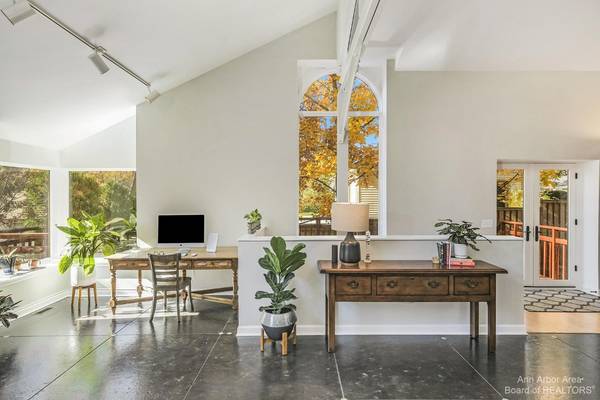For more information regarding the value of a property, please contact us for a free consultation.
Key Details
Sold Price $623,952
Property Type Condo
Sub Type Condominium
Listing Status Sold
Purchase Type For Sale
Square Footage 2,700 sqft
Price per Sqft $231
Municipality Ann Arbor
Subdivision Old Orchard Court Condo
MLS Listing ID 23090842
Sold Date 02/23/23
Style Contemporary
Bedrooms 3
Full Baths 3
Half Baths 1
HOA Fees $252/mo
HOA Y/N true
Originating Board Michigan Regional Information Center (MichRIC)
Year Built 1988
Annual Tax Amount $14,568
Tax Year 2022
Property Description
Character and sunlight abound in this expertly designed, loft style condo on the west side of Ann Arbor. Packed with windows, this open floor plan, end unit flows beautifully from the great room with 2o foot ceilings, to dining, and into the loaded kitchen- complete with center island, stainless appliances, and plenty of counterspace and cabinetry. Cozy up by the fireplace, or enjoy time with friends and family on the expansive deck. Bedrooms on both the entry level, or upper could be used as the primary, as both are super spacious with ensuite bathrooms! The upstairs loft area is bright and airy, with a great view down into the living room. A perfect workout space, home office, or library. The lower level boasts a guest suite which is accessible without having to utilize stairs, with an e extra family room and a 2nd gas fireplace. This home has more space than most of the surrounding houses in the area, and every inch of it is so useful. The 2 car garage is oversized with extra storage space, and there is enough space for 2-3 cars right outside your unit. Perfectly located, this home is walking distance to downtown, Eberwhite Elementary, Slauson Middle School, and all your needs on Stadium!, Primary Bath
Location
State MI
County Washtenaw
Area Ann Arbor/Washtenaw - A
Direction South on Glendale from Huron, Right on Old Orchard Ct, unit is on right, road dead ends into driveway.
Rooms
Basement Daylight, Walk Out, Slab
Interior
Interior Features Ceramic Floor, Garage Door Opener, Wood Floor, Eat-in Kitchen
Heating Forced Air, Natural Gas
Cooling Central Air
Fireplaces Number 2
Fireplaces Type Gas Log
Fireplace true
Window Features Skylight(s),Window Treatments
Appliance Dryer, Washer, Disposal, Dishwasher, Microwave, Oven, Range, Refrigerator
Exterior
Exterior Feature Deck(s)
Parking Features Attached
Garage Spaces 2.0
Utilities Available Storm Sewer Available, Natural Gas Connected
View Y/N No
Garage Yes
Building
Lot Description Sidewalk
Story 3
Sewer Public Sewer
Architectural Style Contemporary
Structure Type Vinyl Siding,Brick
New Construction No
Schools
Elementary Schools Eberwhite
Middle Schools Slauson
High Schools Pioneer
School District Ann Arbor
Others
HOA Fee Include Snow Removal,Lawn/Yard Care
Tax ID 09-09-30-204-025
Acceptable Financing Cash, FHA, Conventional
Listing Terms Cash, FHA, Conventional
Read Less Info
Want to know what your home might be worth? Contact us for a FREE valuation!

Our team is ready to help you sell your home for the highest possible price ASAP




