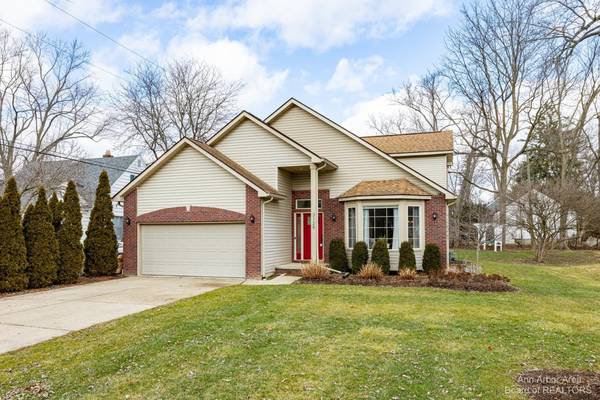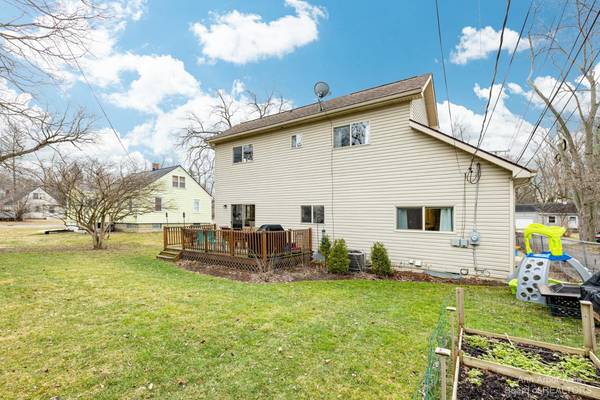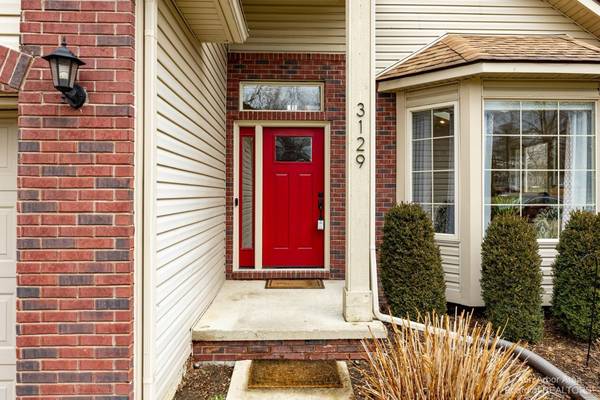For more information regarding the value of a property, please contact us for a free consultation.
Key Details
Sold Price $475,000
Property Type Single Family Home
Sub Type Single Family Residence
Listing Status Sold
Purchase Type For Sale
Square Footage 1,602 sqft
Price per Sqft $296
Municipality Ann Arbor
Subdivision Darlington
MLS Listing ID 23090804
Sold Date 03/07/23
Style Contemporary
Bedrooms 3
Full Baths 3
Half Baths 1
HOA Y/N false
Originating Board Michigan Regional Information Center (MichRIC)
Year Built 2004
Annual Tax Amount $7,955
Tax Year 2022
Lot Size 9,148 Sqft
Acres 0.21
Property Description
Prepare to fall in love with this mint, move-in ready 3 bed, 3 1/2 bath home that features a gorgeous, renovated kitchen and desirable first floor primary suite. Gleaming cherry hardwood floors flow throughout most of the main level and lead you into the spacious living room featuring a vaulted ceiling and tons of natural light thanks to the bay window and skylights above. Hosting family gatherings is a breeze with the large dining room that has sliders overlooking the deck and backyard. The kitchen is a wow factor with its crisp neutral palette featuring white cabinetry, subway tile backsplash, quartz counters, stainless steel appliances, and tons of storage! The primary suite/attached bath and another half bath finish out the main floor while upstairs find 2 additional bedrooms and a ful full bath. The basement was professionally finished with polished concrete floors, full bath, and plenty of space for lounging and recreation. Tons of recent updates- see feature sheet!, Primary Bath
Location
State MI
County Washtenaw
Area Ann Arbor/Washtenaw - A
Direction South of Washtenaw Ave East of Platt Rd
Rooms
Basement Full
Interior
Interior Features Ceiling Fans, Ceramic Floor, Garage Door Opener, Wood Floor, Eat-in Kitchen
Heating Forced Air, Natural Gas
Cooling Central Air
Fireplace false
Window Features Skylight(s)
Appliance Dryer, Washer, Disposal, Dishwasher, Microwave, Oven, Range, Refrigerator
Laundry Lower Level
Exterior
Exterior Feature Porch(es), Deck(s)
Parking Features Attached
Garage Spaces 2.0
Utilities Available Storm Sewer Available, Natural Gas Connected, Cable Connected
View Y/N No
Garage Yes
Building
Sewer Public Sewer
Water Public
Architectural Style Contemporary
Structure Type Vinyl Siding,Brick
New Construction No
Schools
Elementary Schools Pittsfield
Middle Schools Scarlett
High Schools Huron
School District Ann Arbor
Others
Tax ID 09-12-02-310-017
Acceptable Financing Cash, VA Loan, Conventional
Listing Terms Cash, VA Loan, Conventional
Read Less Info
Want to know what your home might be worth? Contact us for a FREE valuation!

Our team is ready to help you sell your home for the highest possible price ASAP




