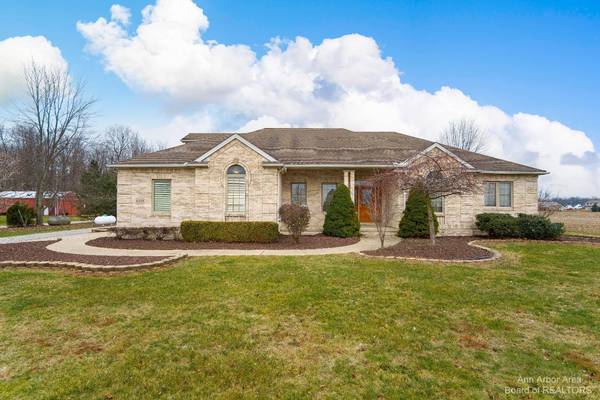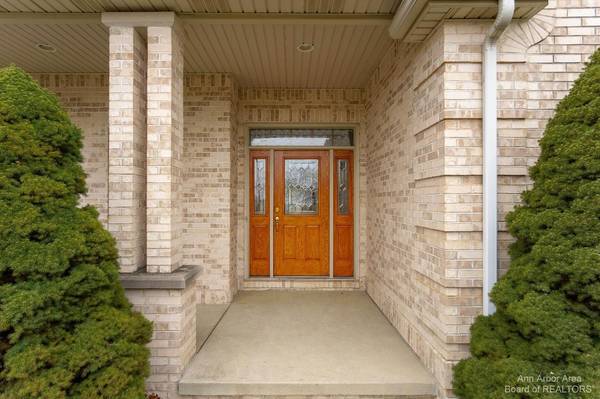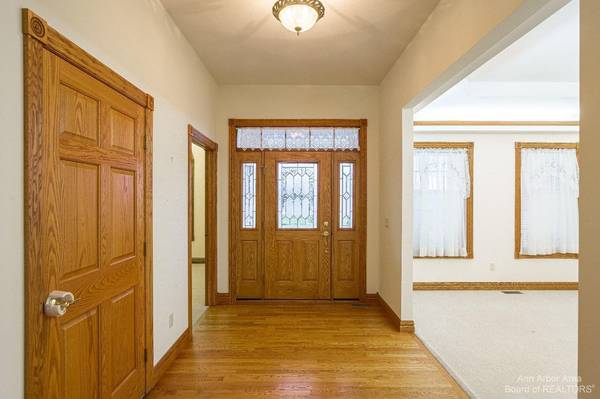For more information regarding the value of a property, please contact us for a free consultation.
Key Details
Sold Price $585,000
Property Type Single Family Home
Sub Type Single Family Residence
Listing Status Sold
Purchase Type For Sale
Square Footage 2,402 sqft
Price per Sqft $243
Municipality Ash Twp
MLS Listing ID 23090687
Sold Date 03/14/23
Style Ranch
Bedrooms 3
Full Baths 2
Half Baths 1
HOA Y/N false
Originating Board Michigan Regional Information Center (MichRIC)
Year Built 2000
Annual Tax Amount $5,581
Tax Year 2022
Lot Size 2.500 Acres
Acres 2.5
Lot Dimensions 163X669
Property Description
Exquisitely built to please and meticulously maintained by one Owner!!! Just minutes from I-275 or I-75 in Carleton, MI---this beautiful custom-built Brick Ranch is calling YOU home!!! Over 2400sqft. of finished living space with a full Basement and upper Loft offering tons of expansion opportunities. The Upgrade list is endless including a spacious Kitchen w/Island, Double Oven, multiple Pantries and Crown Molding, see-through double-sided Fireplace, Pella Windows, custom trim package w/solid Oak doors, lighted Tray Ceilings, Hardwood and Tile Floors, 2021 new forced air Furnace and Central Air unit, whole House Generator, Window Treatments, Security System and 1st Floor Laundry. A 48 by 75 Morton Pole Barn with Concrete Floors, 220 amp Panel and (2) 12 ft. Slider Doors are sure to plea please along with a large relaxing brick back Patio ready to melt your stress away. Ready to ring in the New Years!!!!, Primary Bath, Rec Room: Space
Location
State MI
County Monroe
Area Ann Arbor/Washtenaw - A
Direction Grafton to Ready Rd. to South on Calkins
Rooms
Other Rooms Pole Barn
Basement Other, Full
Interior
Interior Features Ceiling Fans, Ceramic Floor, Garage Door Opener, Generator, Security System, Wood Floor, Eat-in Kitchen
Heating Propane, Forced Air
Cooling Central Air
Fireplaces Number 1
Fireplaces Type Gas Log
Fireplace true
Window Features Window Treatments
Appliance Dryer, Washer, Dishwasher, Oven, Range, Refrigerator
Laundry Main Level
Exterior
Exterior Feature Porch(es), Patio
Parking Features Attached
View Y/N No
Garage Yes
Building
Lot Description Sidewalk
Story 1
Sewer Septic System
Water Public
Architectural Style Ranch
Structure Type Brick
New Construction No
Others
Tax ID 01-021-001-21
Acceptable Financing Cash, Conventional
Listing Terms Cash, Conventional
Read Less Info
Want to know what your home might be worth? Contact us for a FREE valuation!

Our team is ready to help you sell your home for the highest possible price ASAP
Get More Information





